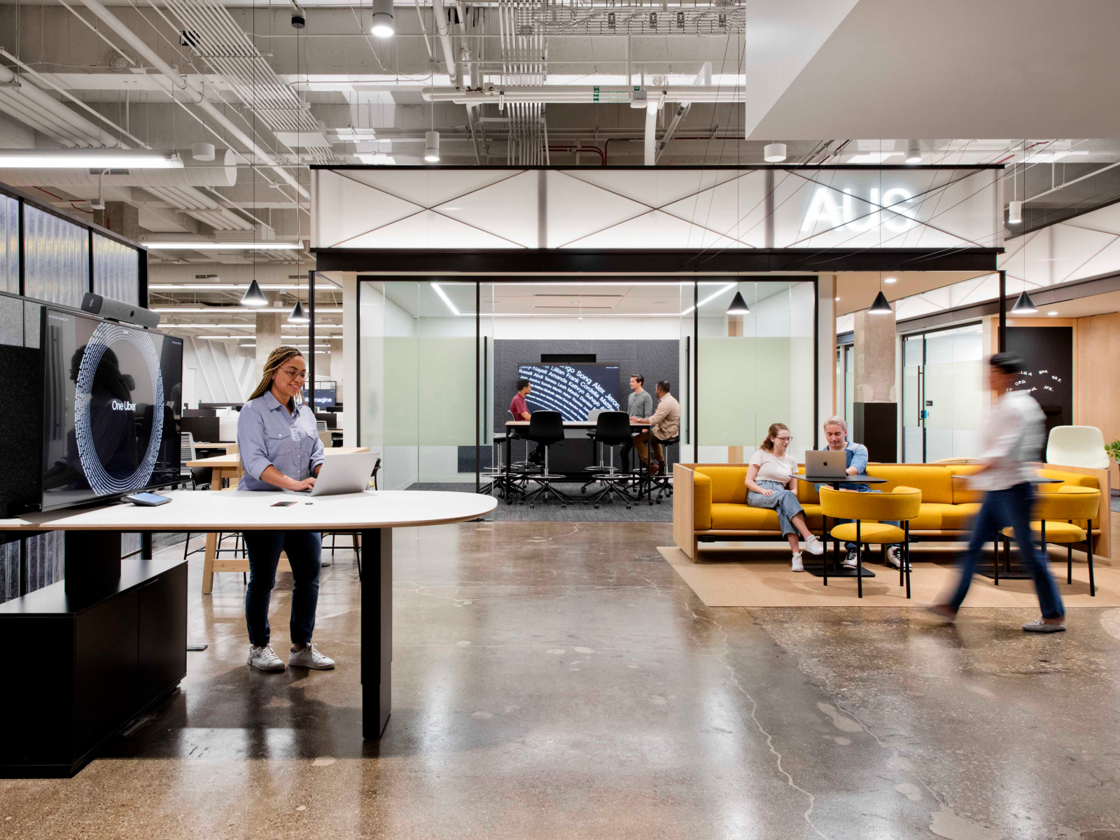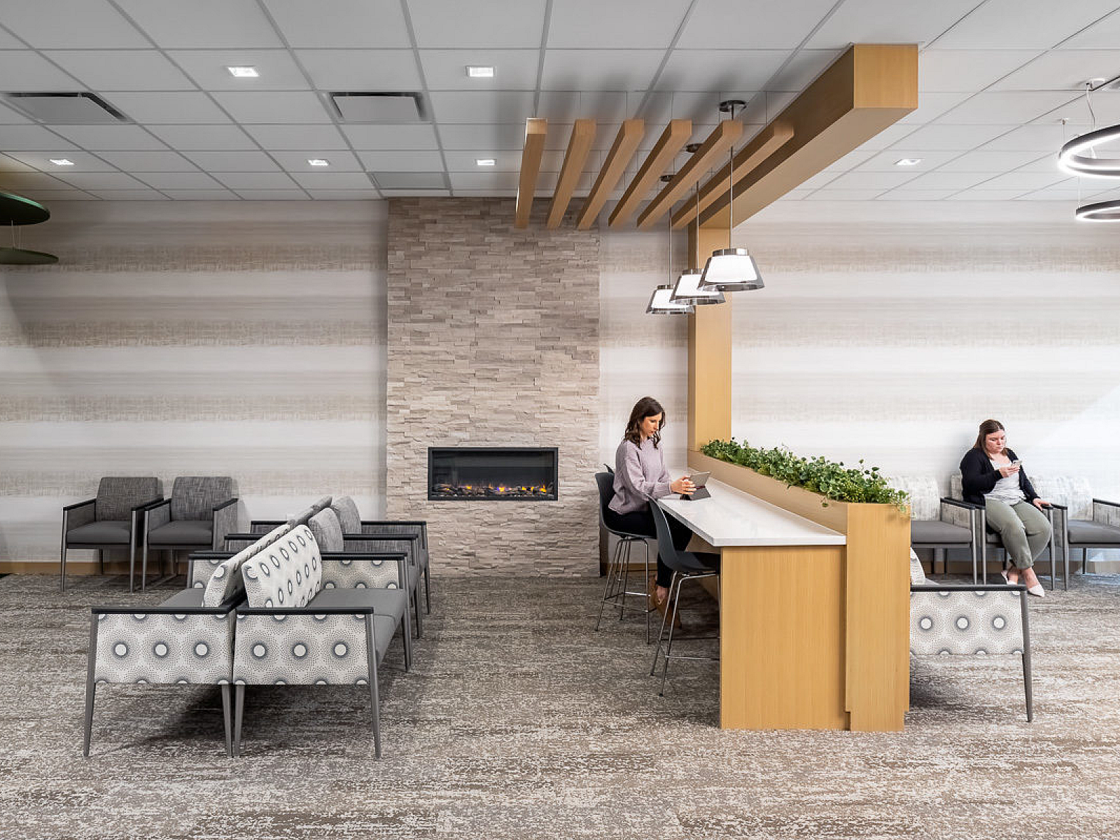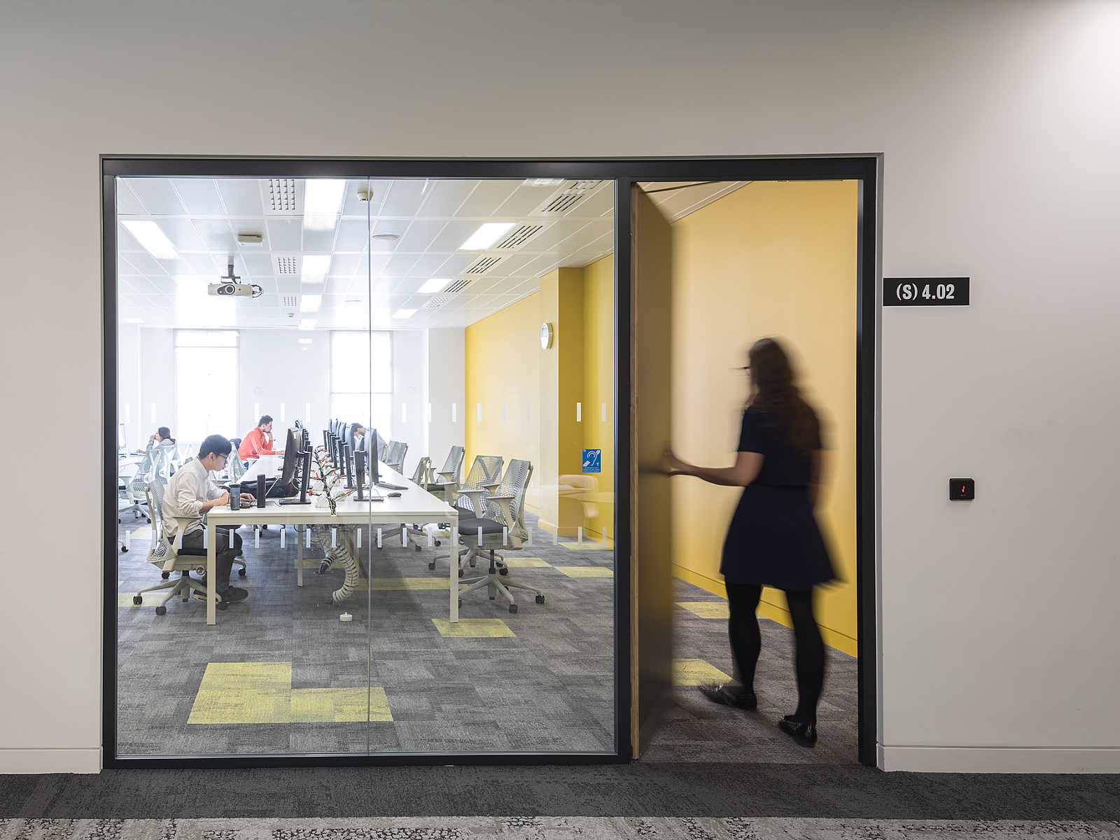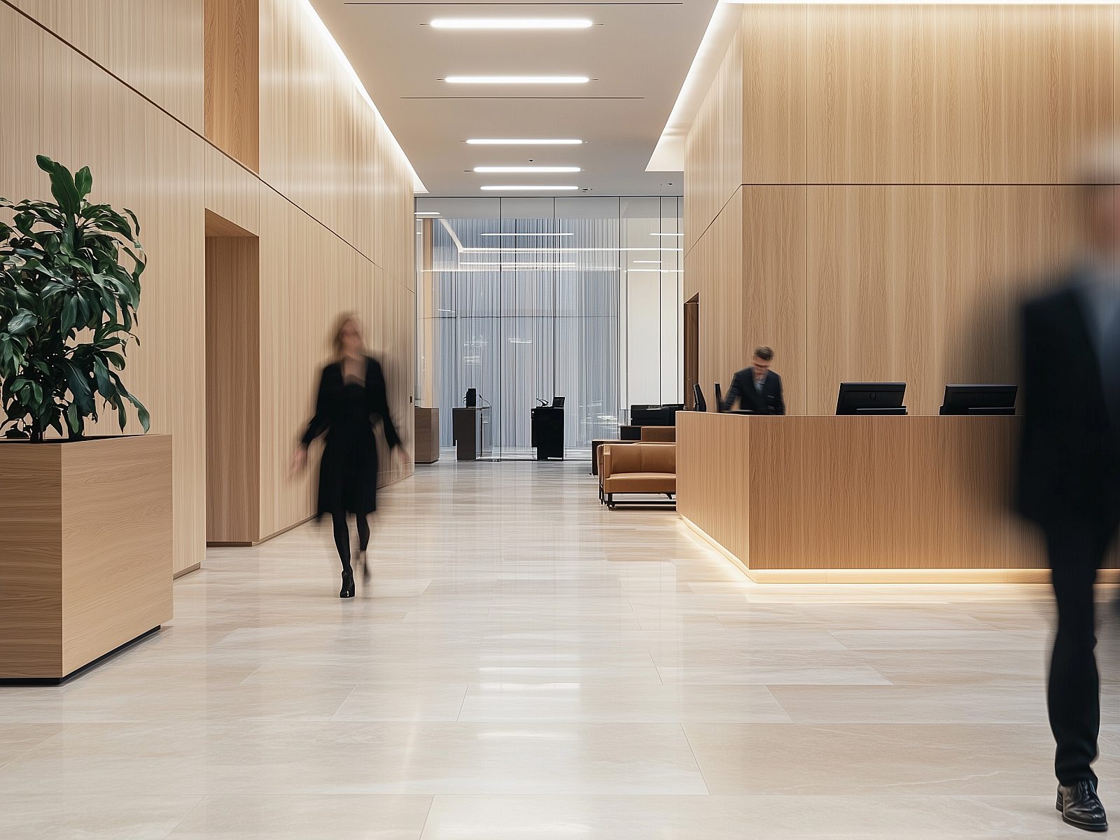Industrial Organization
Resilience and refinement come together in a new space for a global leader in agriculture and construction.

At the heart of this newly redesigned HQ for an Industrial Organization in Oak Brook, IL, is an aesthetic that embodies the company’s core values: durability, efficiency, and community-driven progress. Spanning 160,000 sq. ft., the space embraces a “warm industrial” design, where raw, resilient materials meet refined details, mirroring the balance of strength and precision that defines the brand's global leadership in agriculture and construction. Every element of the workspace fosters innovation, collaboration, and sustainability, creating an environment that reflects both the industry’s resilience and its forward-thinking evolution.
The space is a thoughtful blend of functionality and comfort, with 431 workstations and 69 private offices arranged to foster both focus and teamwork. Collaborative zones, semi-private meeting spaces, and inviting lounge areas help to ensure a balance between productivity and relaxation.
Furniture selections from brands such as Knoll, Herman Miller, and Andreu World enhance the durability and sophistication of the design, aligning with the the brand's Industrial’s values of quality and sustainability.
Warm lighting and accent fixtures contribute to the welcoming atmosphere, while acoustic ceiling treatments and biophilic elements, enrich the environment for employees and visitors. The design’s neutral tones are elevated with subtle pops of color and texture, creating a workspace that is both modern and approachable.
This renovation is more than just a physical transformation- it is a manifestation of commitment to innovation, sustainability, and global impact. By creating a space that fosters collaboration, well-being, and creativity, this space underscores its team's dedication to empowering the industries that shape our world.
Design Firm: Wright Heerema Architects
Photographer: Wright Heerema Architects

























