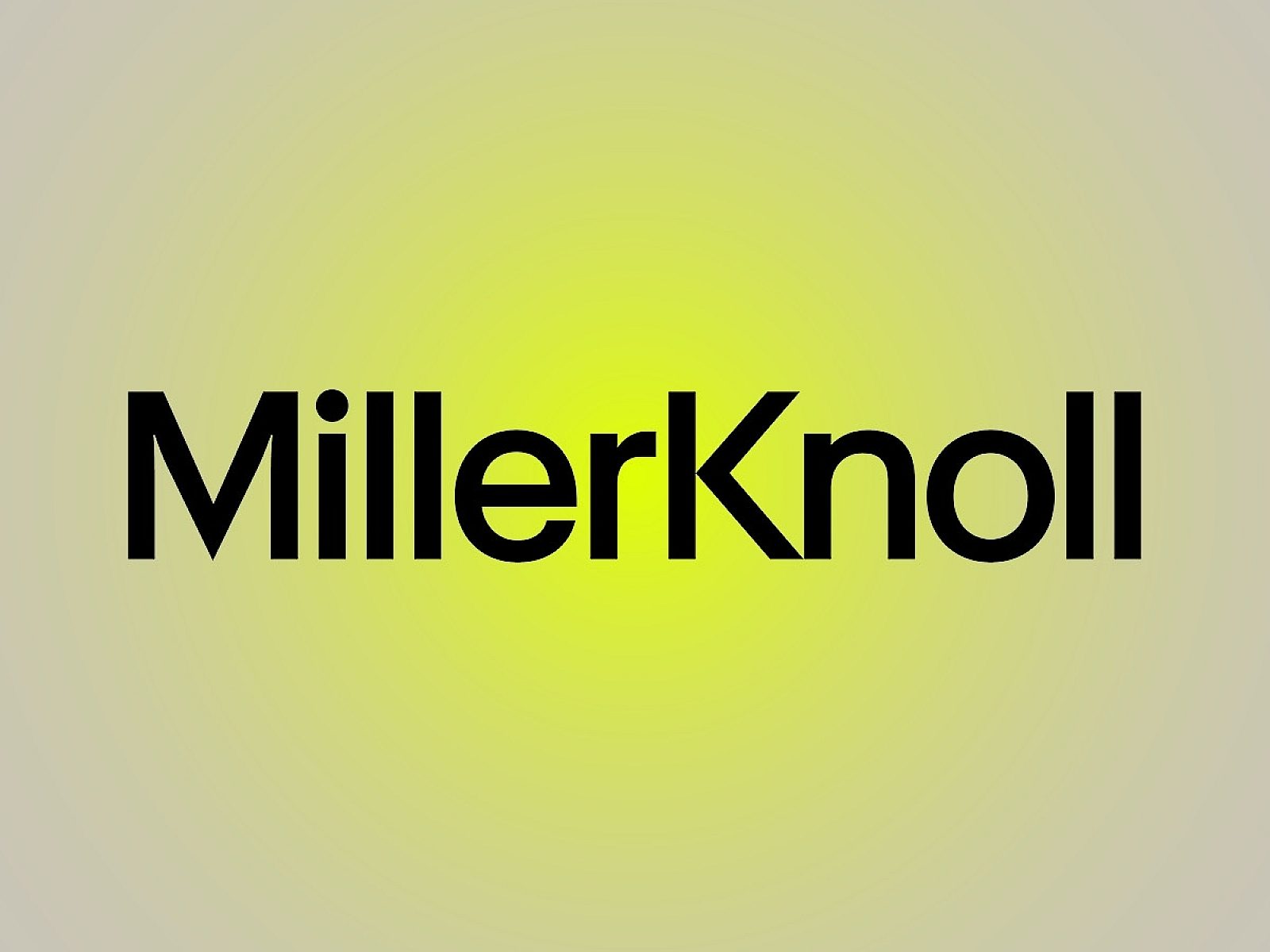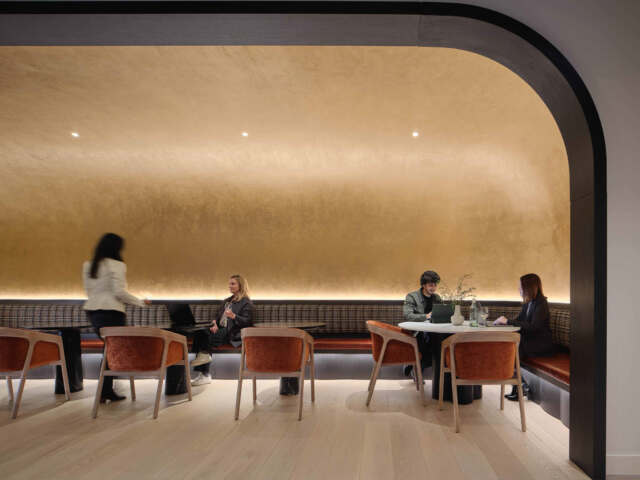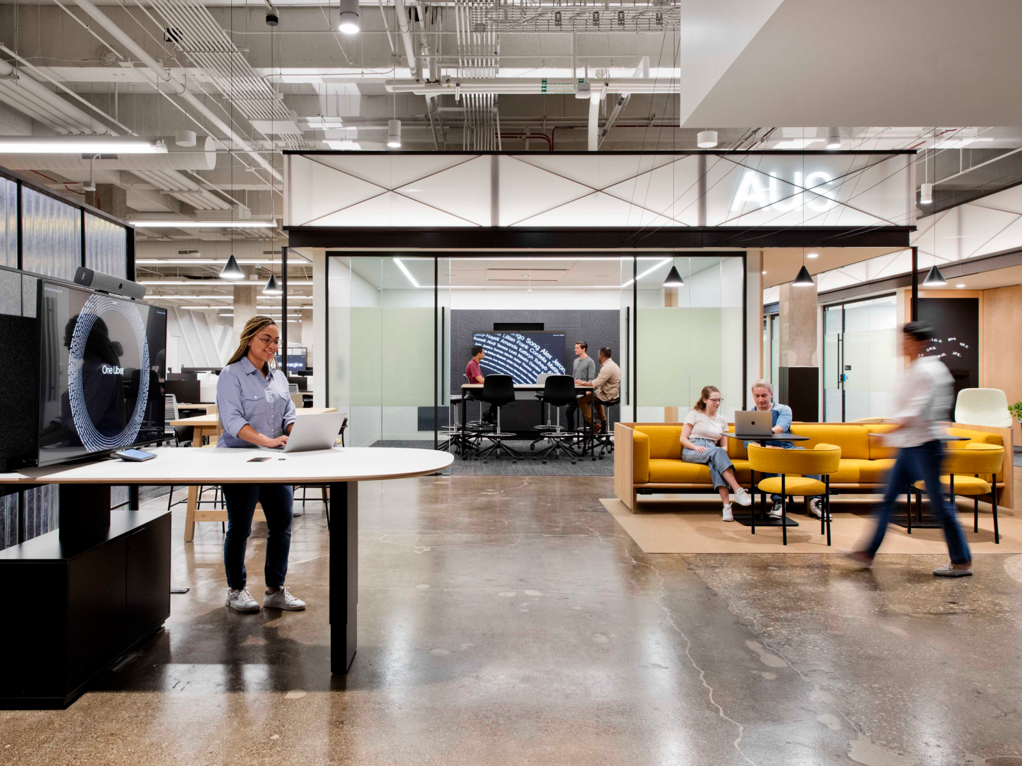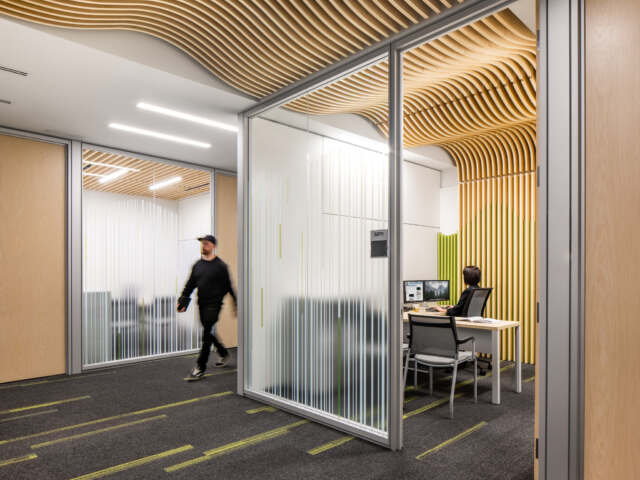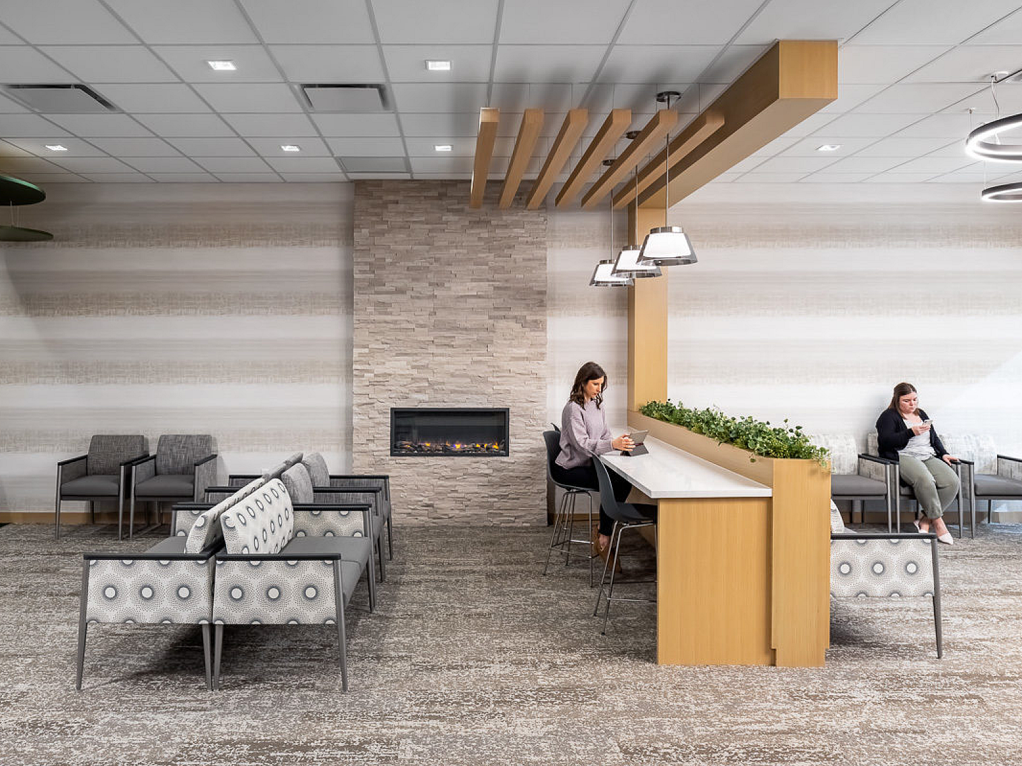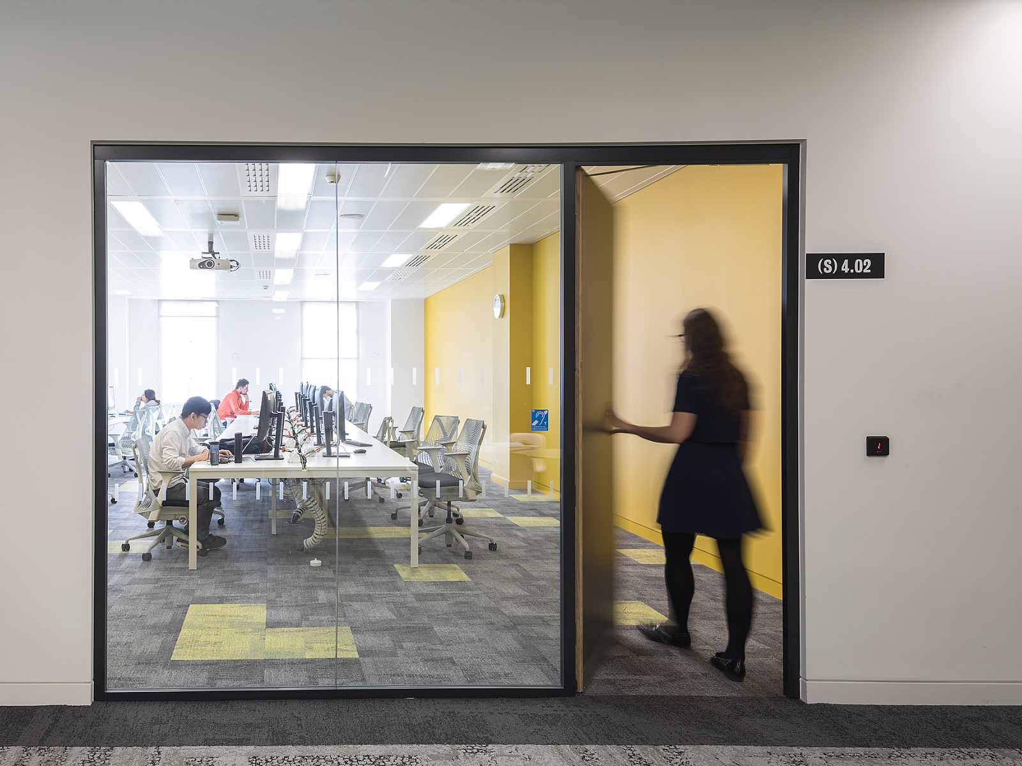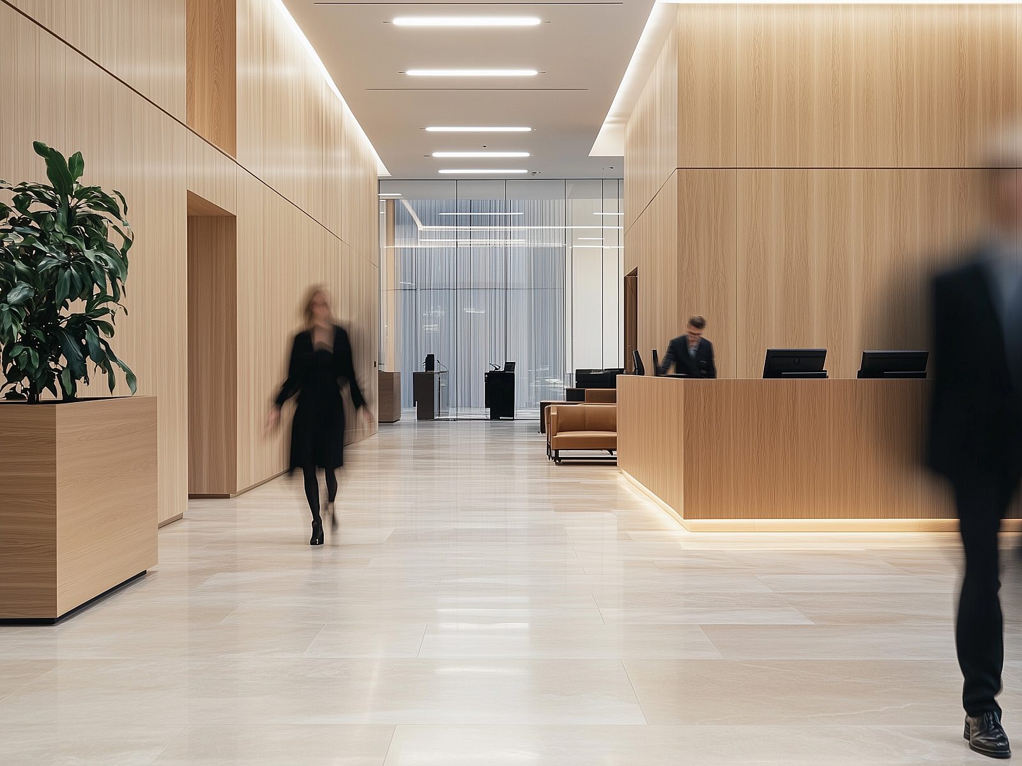West Monroe
West Monroe created a beautiful new headquarters in Chicago to address functional needs of each team.

West Monroe, a national business and technology consultancy, wanted a headquarters with a "wow" factor. One that would help retain talent and meet functional needs of their internal teams. To make this happen, West Monroe partnered with Garnett Architects and Continua Interiors who worked hand in hand on the specifications and space requirements.
The Chicago office is West Monroe’s largest office and corporate headquarters. The new space—at 208,000 square feet, is twice the size of its previous office at 222 W. Adams. It was designed to accommodate projected doubling of the firm’s local workforce by 2024. The project required all hands on deck as West Monroe had 3 projects working simultaneously, including 2 floors in Minneapolis, 1 floor in New York City and the 6 floor Chicago headquarters.

The headquarters has a blend of many manufacturers and styles. Allowing employees flexibility throughout their workday was a must. The space is a mix of unique workstations, few offices and shared open and enclosed common areas. There are quiet zones for head down work and social spaces for visual sharing of ideas. MillerKnoll provided workstations and private offices along with conference and task seating. OFS conference tables and lounge pieces can be seen throughout. Other ancillary vendors include Davis, National, Geiger, Enwork, Allermuir, Bernhardt, Stylex.




