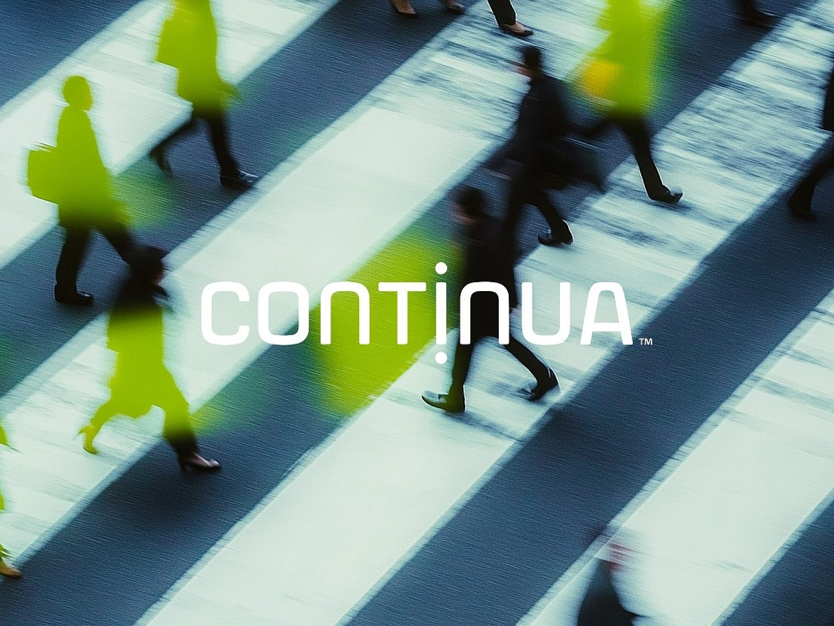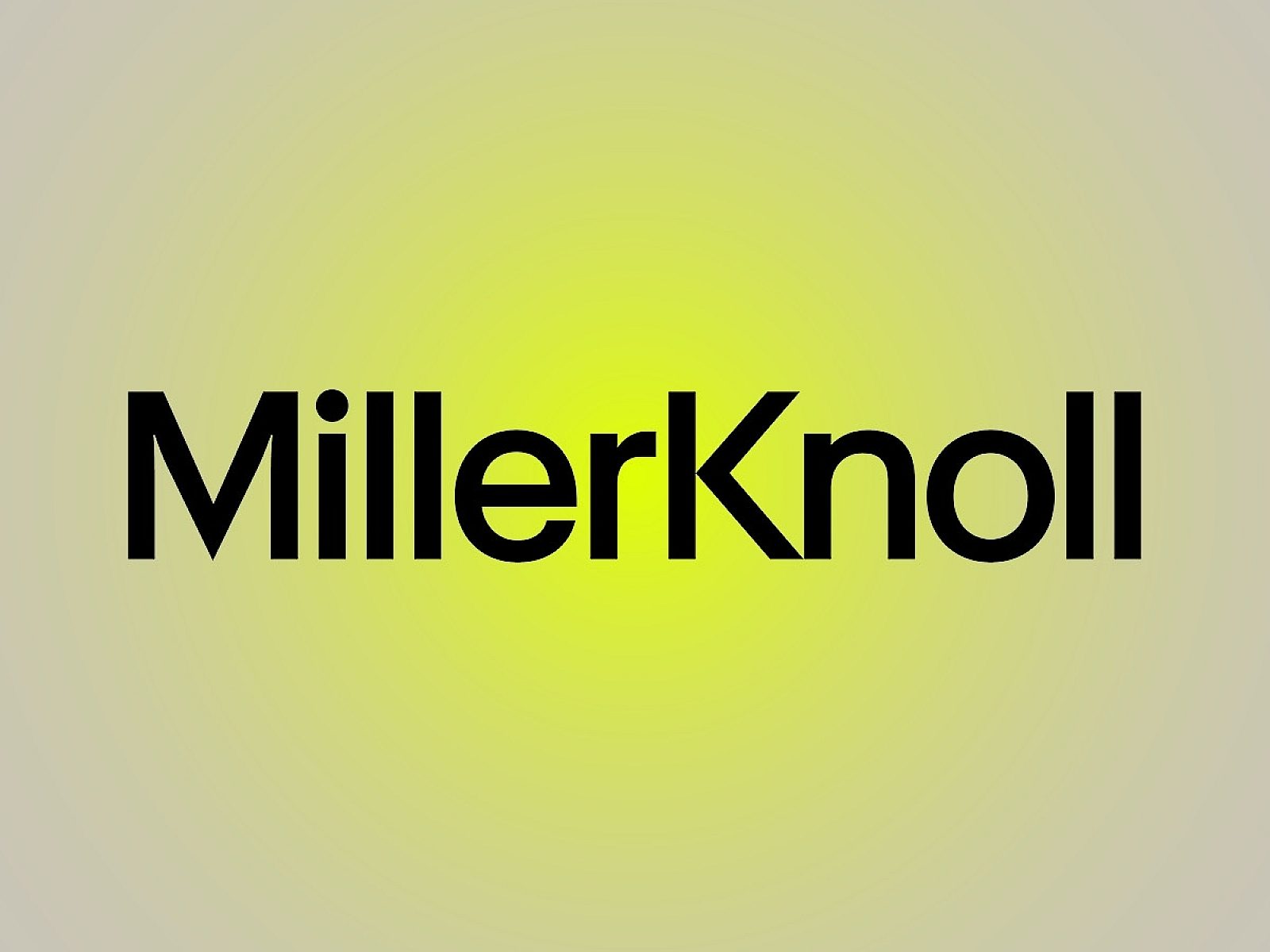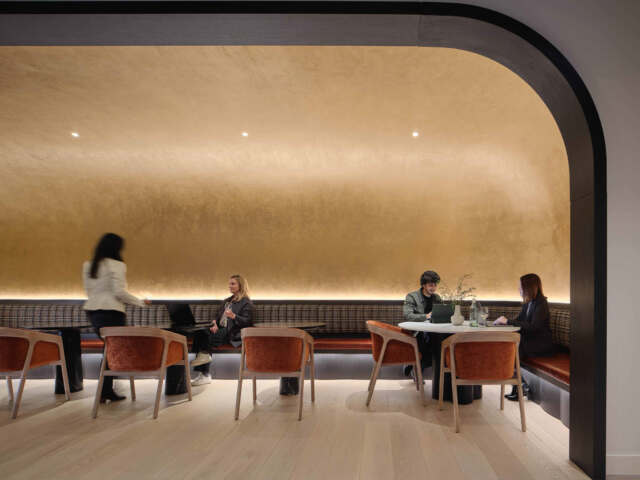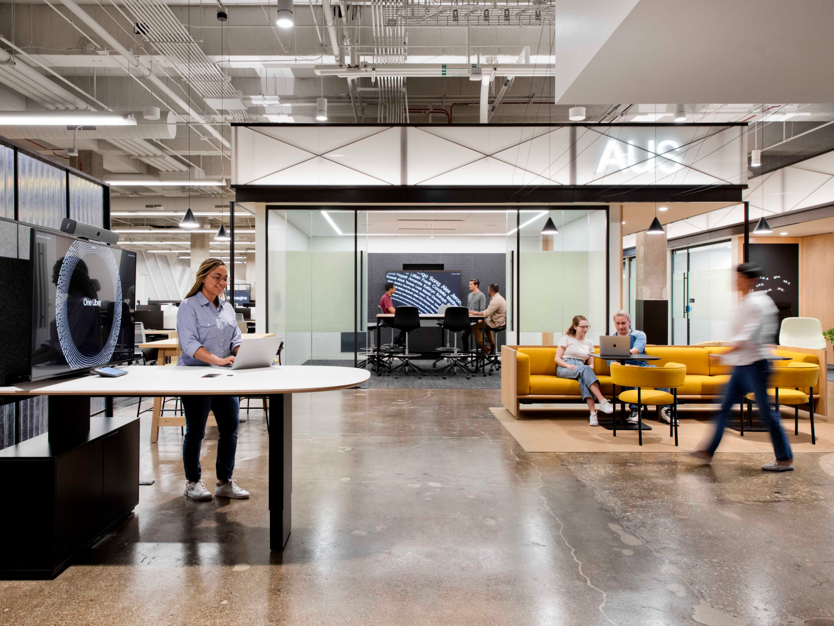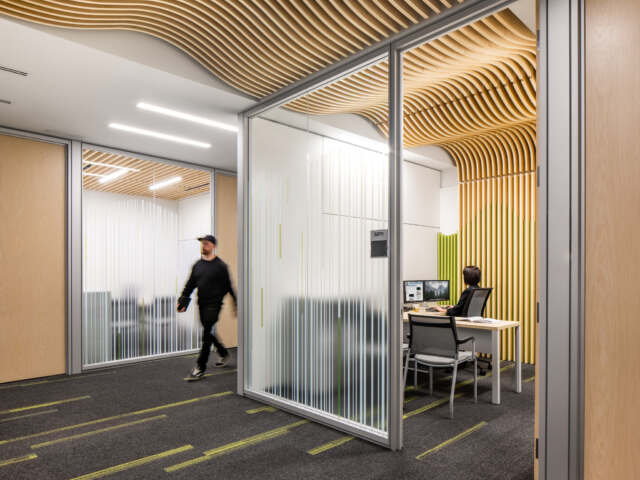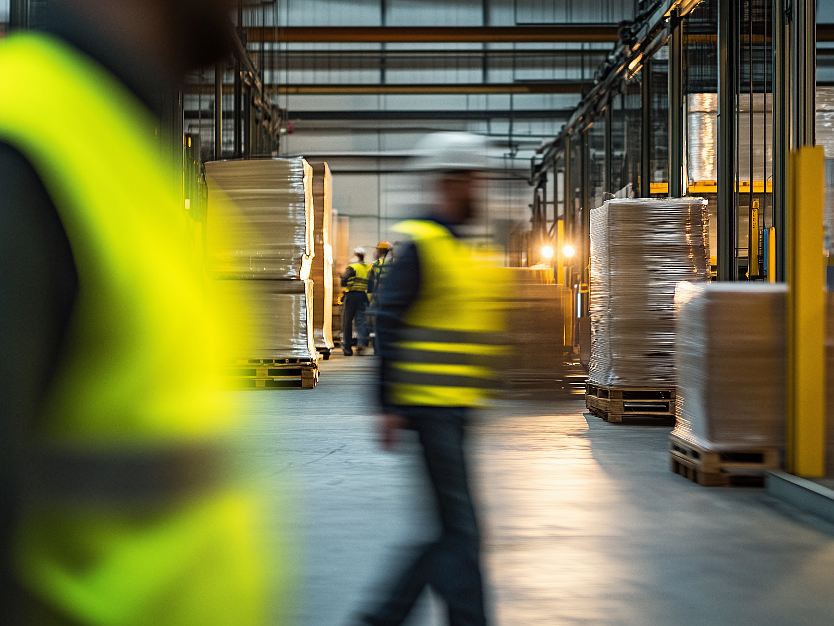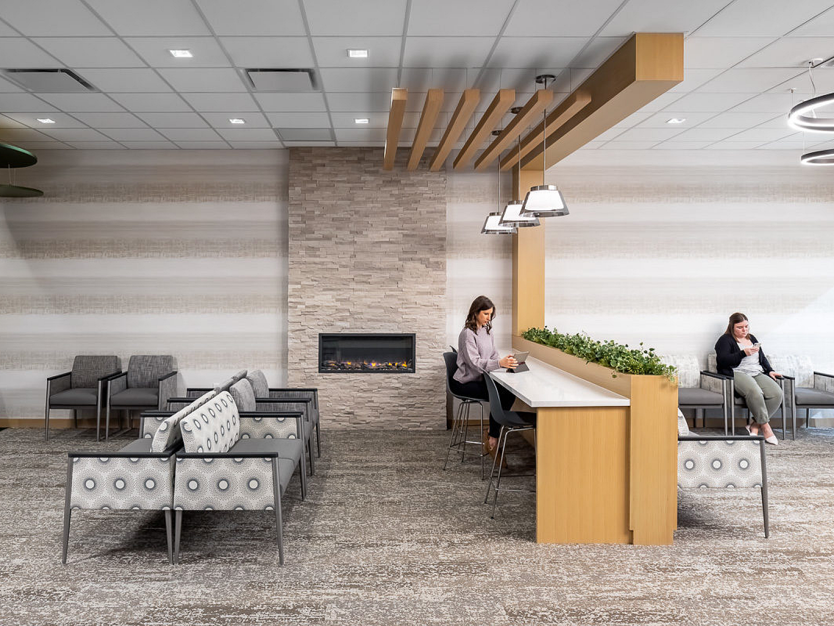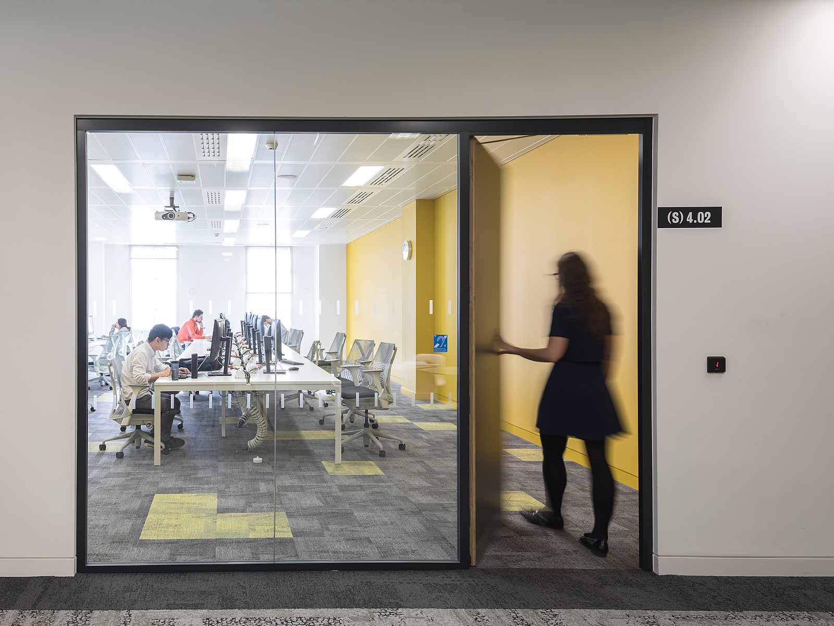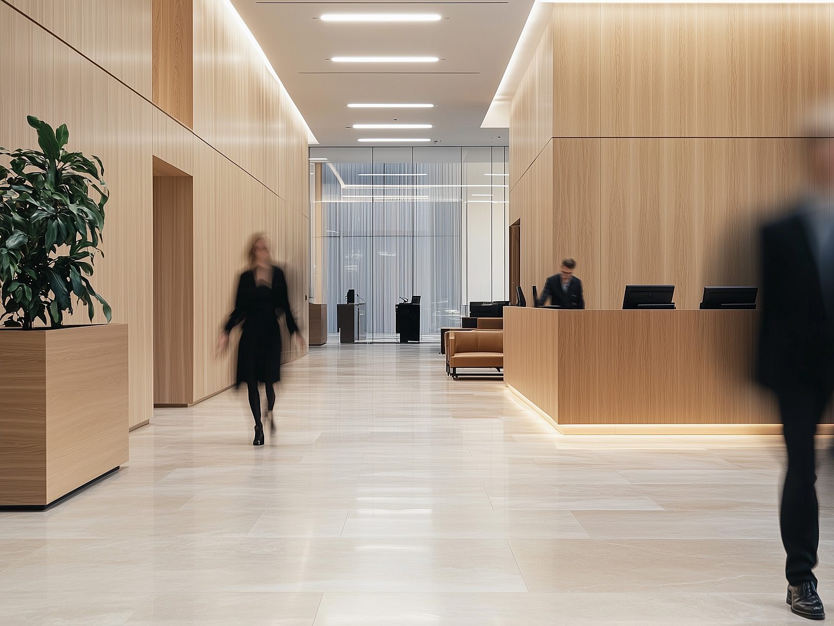Chicago Experience Center
A Living Lab for Integrated Environments.

In the heart of Chicago’s Fulton Market, Continua Interiors has built a blueprint for the future of integrated workplaces. The Chicago Experience Center, spanning 16,000 square feet at 318 N Carpenter, is the physical expression of a bold, unifying vision: to seamlessly bring together people, process, and place through intentional design and cultural alignment.
Designed as a living lab, the space reflects how people actually work in a hybrid-first world.
Every zone is intentional, adaptable, and infused with the three core elements of Continua’s offering: contract furniture, architectural solutions, and audio visual technology. These capabilities don’t sit side by side, they are fully integrated, forming a unified environment that demonstrates how thoughtful planning can support both day-one needs and long-term evolution.
The design blends the comfort of residential interiors with the performance of commercial spaces. Nearly 250 seats span lounge areas, cafés, meeting rooms, and workstations, accommodating a range of postures and preferences. An open floor plan supports choice-driven workstyles while showcasing more than 300 modular workstation components in active use.
Brought to life through close collaboration with CBRE Design Collective (now Ware Malcomb) and Skyline Construction, the space was purposefully designed from day one to express the Continua brand visually, operationally, and experientially.


Every decision made in the design process, from space planning and zoning to furniture selections and material palettes, was made through the lens of Continua’s brand story.
The entry experience immediately sets the tone. A custom LED display is framed by three debossed circles, an understated but powerful visual that references the three legacy companies that came together to form Continua, as well as the three parts of its holistic service model. The reception area radiates with warmth, grounded by a three-sided Valentina sectional from Bernhardt and an ultrawide, red Haller console from USM. It’s not just a place to arrive. It’s a place to tell the Continua story with aesthetic clarity and brand symbolism.
Beyond reception, the Work Café welcomes guests and employees into a space inspired by a familiar cornerstone: the kitchen table. Designed for casual conversation, focused work, and everything in between, the café features Stylex Luna banquettes and flexible seating. Ancillary pieces from Hightower, Knoll, Muuto, and Hay were curated to encourage both comfort and community.

At the center of the space, the Material Library invites exploration. It’s part clubhouse, part workshop, designed to support hands-on collaboration across teams and clients.
The zone is also a standout example of our architectural solutions in action: elements from DIRTT combine timber, wall panels, and casework to divide the space functionally and beautifully, at less than half the cost of a custom buildout.
The Open Office anchors day-to-day activity and serves as a live demonstration of user choice in action. Herman Miller and Knoll workstation systems fill a fluid layout that supports 80 employees working across a range of postures, zones, and tasks. A cohesive palette brings together an eclectic mix of vendor partners, anchored by our core partnership with MillerKnoll, demonstrating that even the most varied solutions can create a unified experience.
A Platform for Integration.
Integration is everywhere. Fourteen AV-enabled zones, utilizing solutions from partners Sony, Logitech, and Crestron, are embedded across more than two dozen room types, including: focus and huddle rooms, phone booths, private offices, and high-density flex areas. The space also demonstrates how architectural solutions can drive form and function. DIRTT’s modular walls, doors, and millwork provide acoustic control and visual consistency, reinforcing the brand’s commitment to flexibility without sacrificing quality.


The brand ecosystem within the Experience Center is both expansive and intentional. Every piece was selected to demonstrate how well-curated solutions from multiple sources can function as a single, cohesive system. More than 50 brand partners are featured, including the full MillerKnoll portfolio, the aforementioned technology leaders, plus architectural solutions from DIRTT and Turf. Each solution was selected not just to fill space, but to reinforce how furniture, tech, and architecture can come together to support real people doing real work.
This is the first experience center built from the ground up to reflect the spirit of a new company: people-powered, partnership-driven, and redefining what it means to be a contract furniture dealer.
Continua’s Chicago Experience Center is more than a destination. It’s a demonstration of what’s possible when intention, integration, and identity come together. It’s a space where cultural transformation becomes operational strength, and where clients can see the power of seamless solutions, furniture, technology, and architecture working in concert to support the future of work.
In a moment when the workplace is being reimagined, Continua has created a model that doesn’t reflect what was. It reflects what’s next.
Services: Furniture, Audio Visual Integration, Architectural Solutions (DIRTT), Installation
A+D Firm: CBRE Design Collective (now Ware Malcomb)
Construction Partner: Skyline Construction
Photography: Daniel Kelleghan

