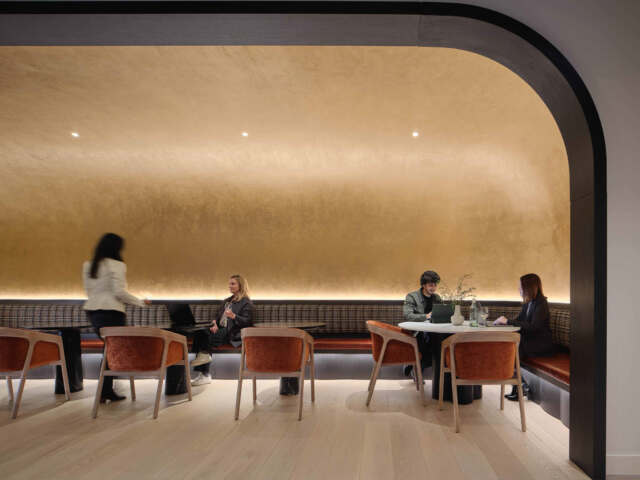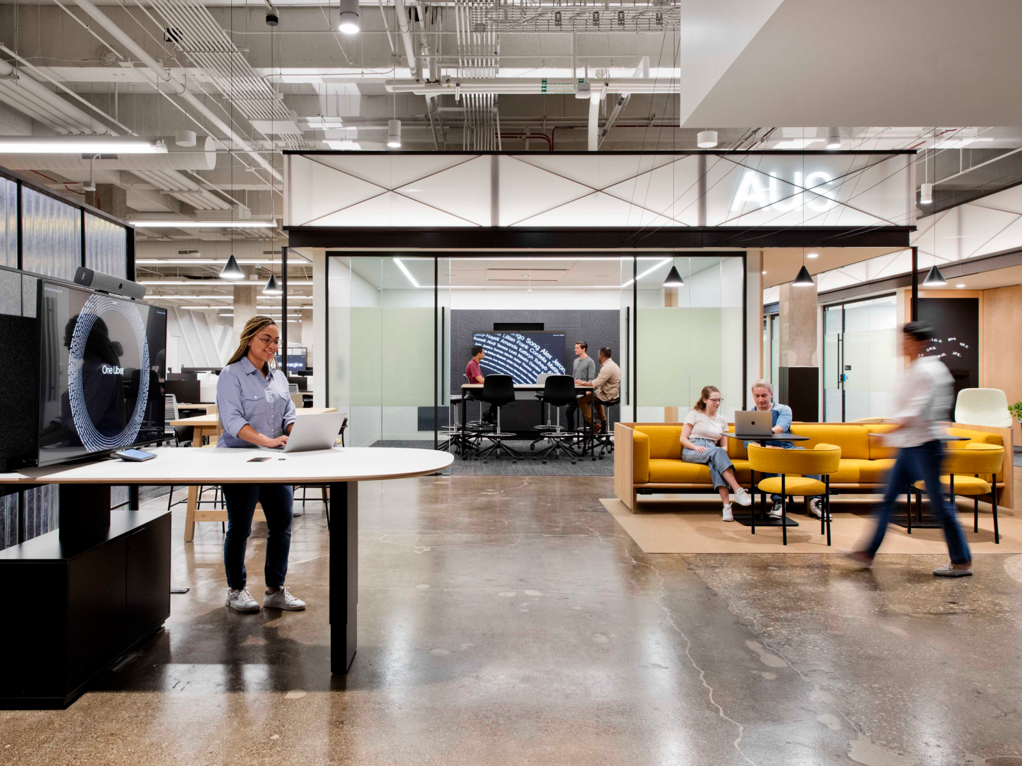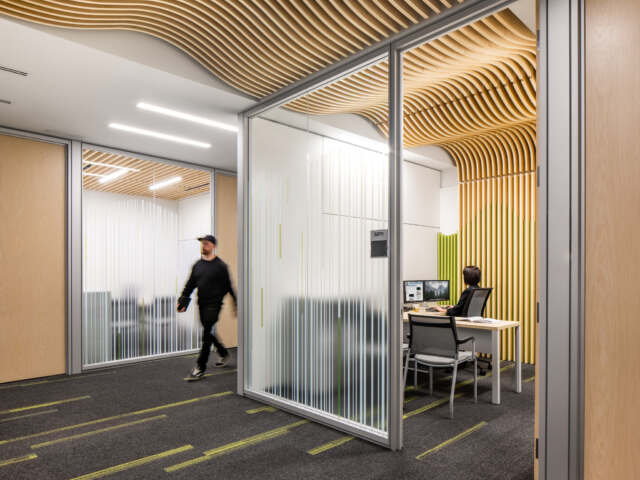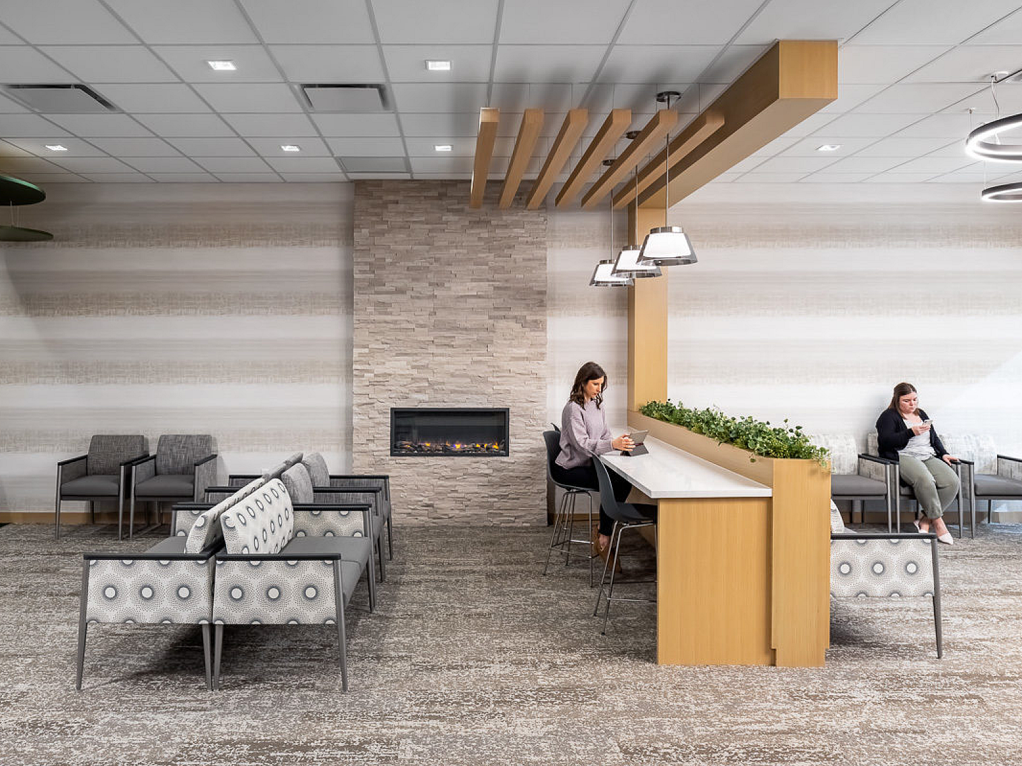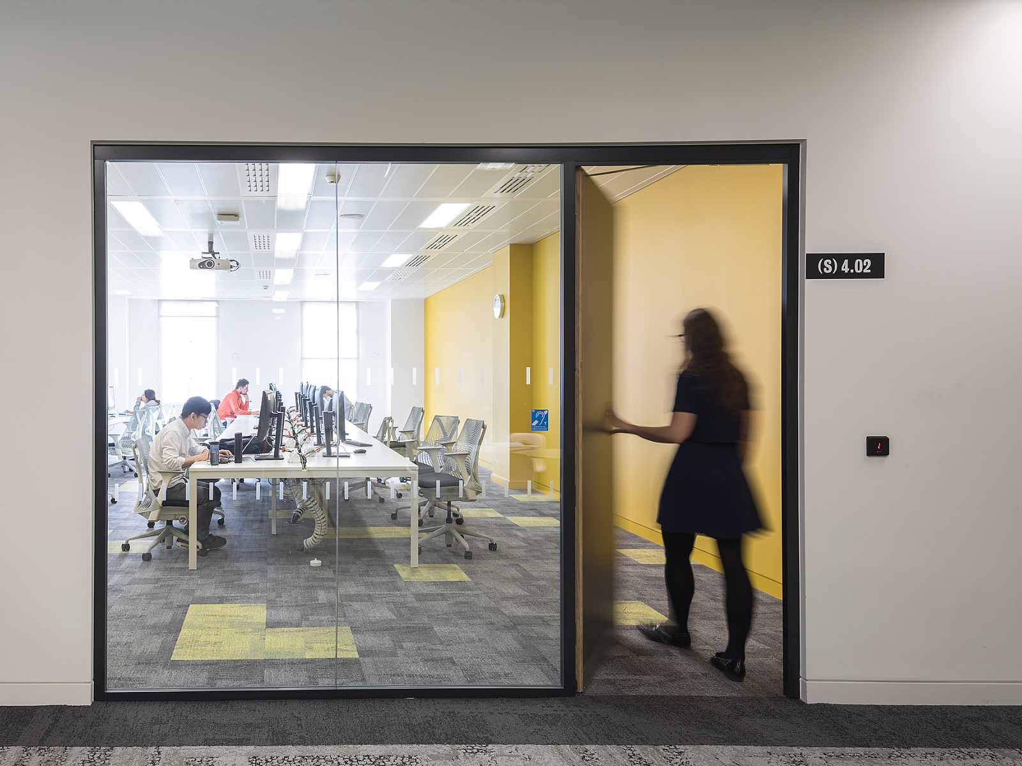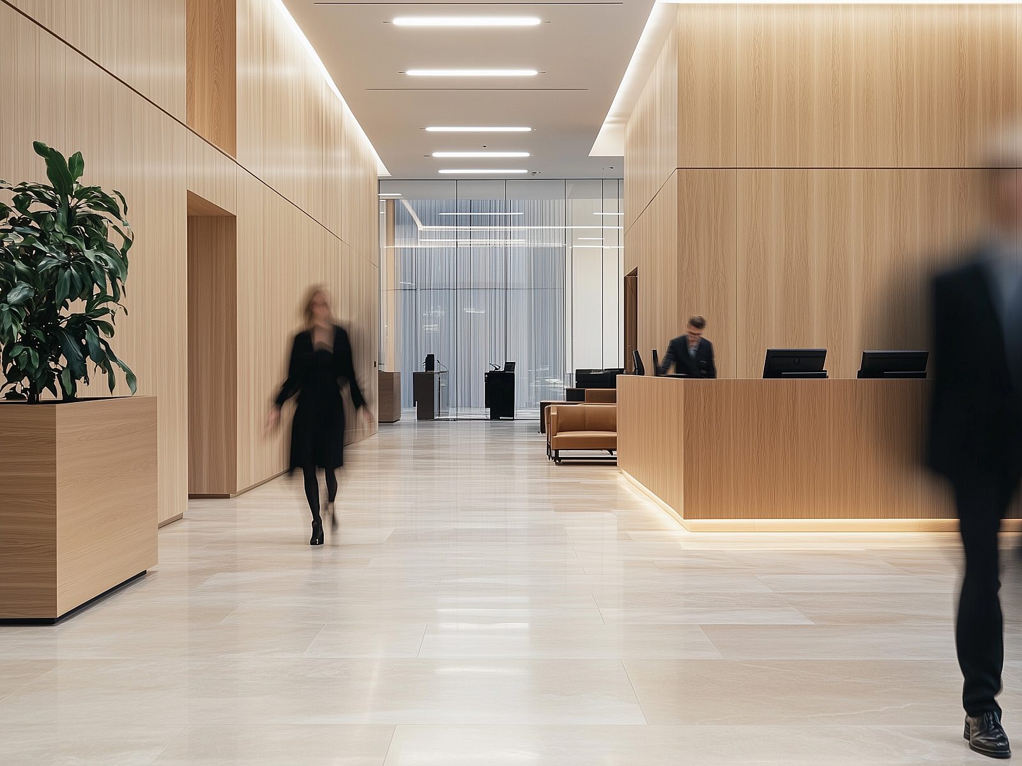Boston Consulting Group
Custom furniture solutions elevate this large-scale office to a dynamic premier workplace.

Boston Consulting Group’s newly relocated Midwest Headquarters was a truly large-scale project – spanning nine floors and covering 225,000 square feet of premier office space, including private offices, dedicated workstations, client-facing conference floors and ample luxurious amenity offerings for employees. Continua Interiors delivered integrated furniture solutions across this vast workplace, as well as curating custom-built solutions in close collaboration with the Tailored Studio at Herman Miller.
Our team inventoried the office’s existing furniture before facilitating its reuse and refurbishment. Our goal as experienced workplace integrators was to position BCG headquarters as a premier workplace, one that lives at the intersection of optimal industry performance and elevated employee experience.
The office’s significant square footage granted us room to embrace both sustainability and creativity. Our team collaborated with the Herman Miller Tailored Studio to provide custom-designed furniture for the case team rooms, as well as workstations with custom MillerKnoll products.
A unique workplace calls for unique workplace solutions. BCG’s multi-story office was a one-of-a-kind collaboration opportunity for Continua Interiors, Herman Miller, and LJC. Our team’s strategic expertise allowed for flowing collaborations and inventive custom solutions, all of which elevate this large-scale office into a premier workplace experience for employees and clients alike.
Services Provided: Furniture, Reuse, Workplace Strategy
A+D Firm: LJC
Year Completed: 2024
Location: Chicago, IL
Photographer: Steve Hall, Hall + Merrick + McCaugherty





