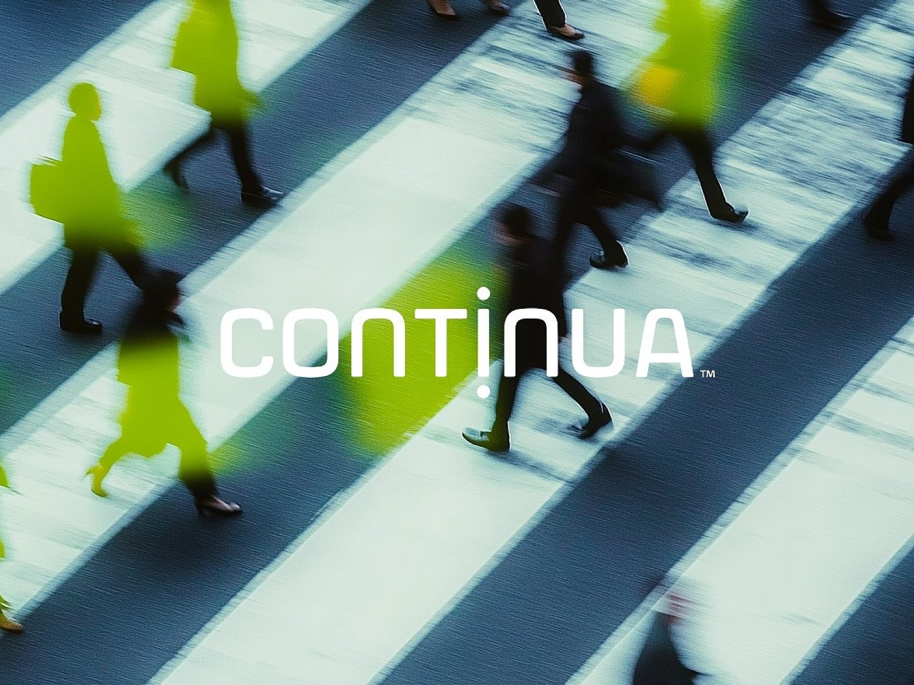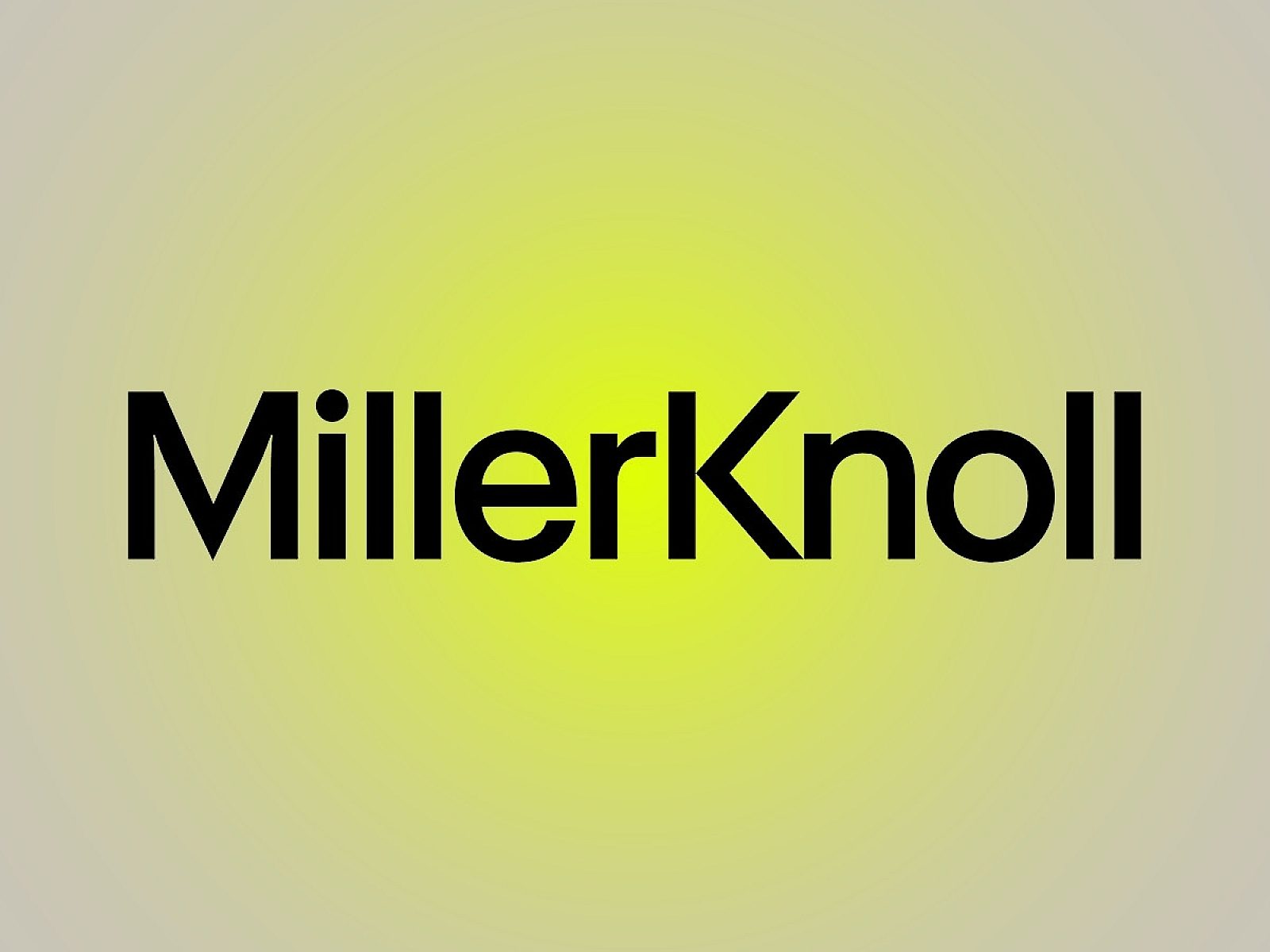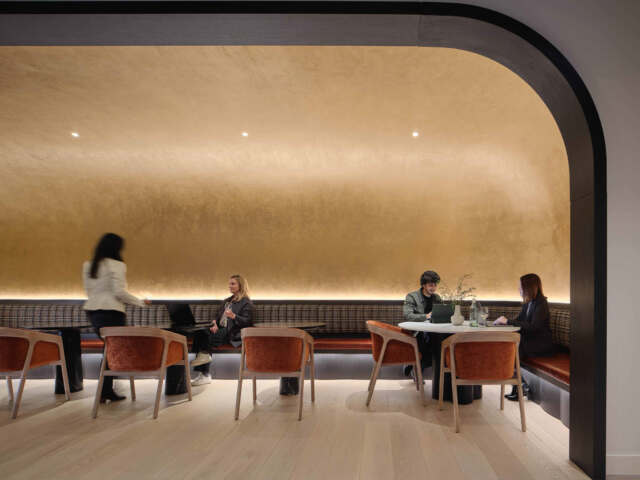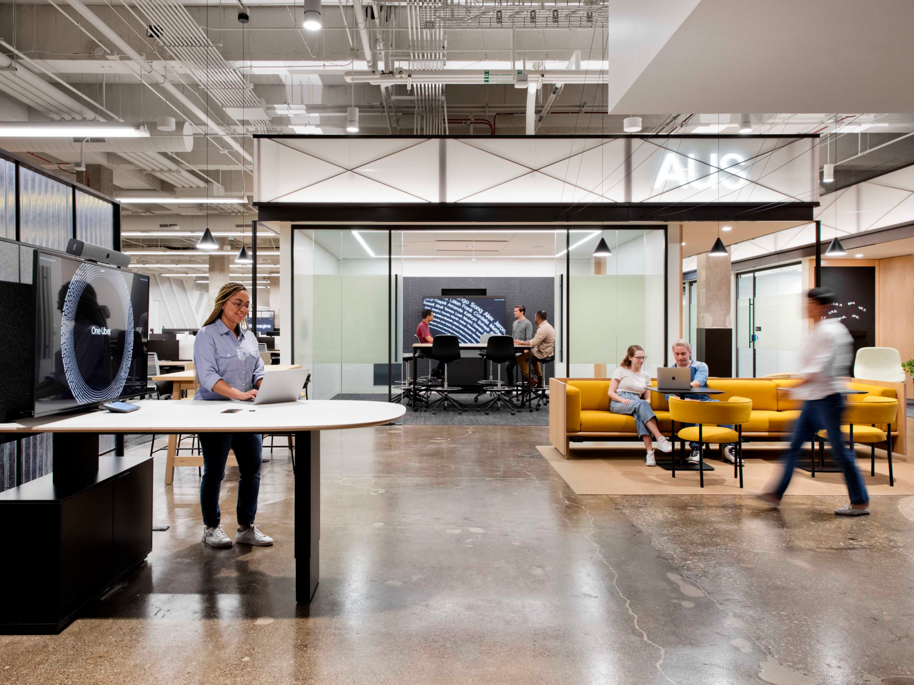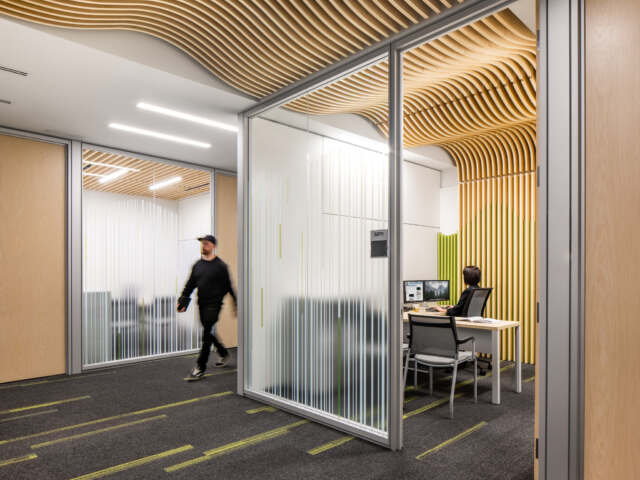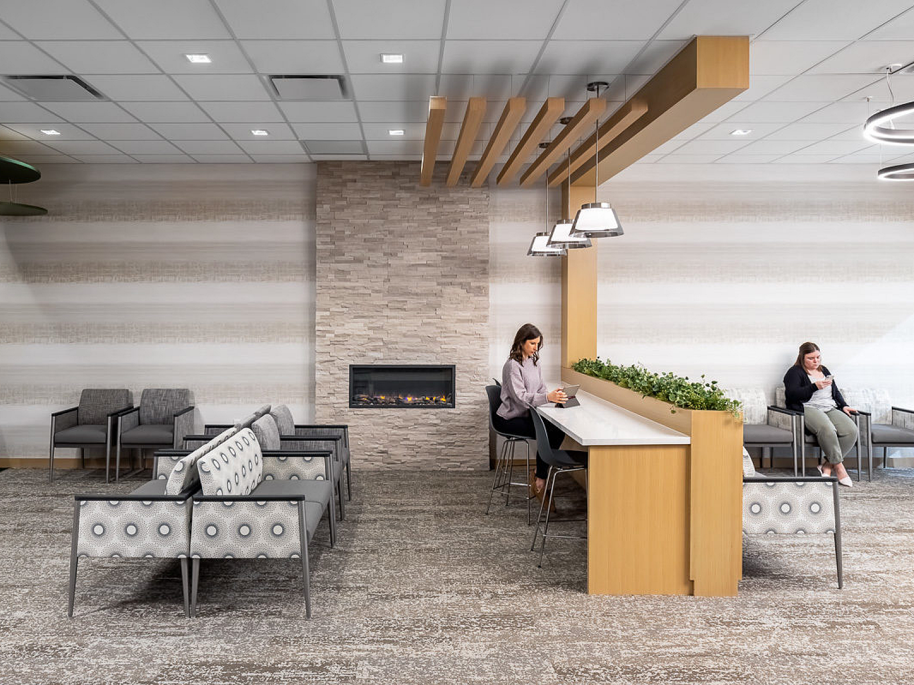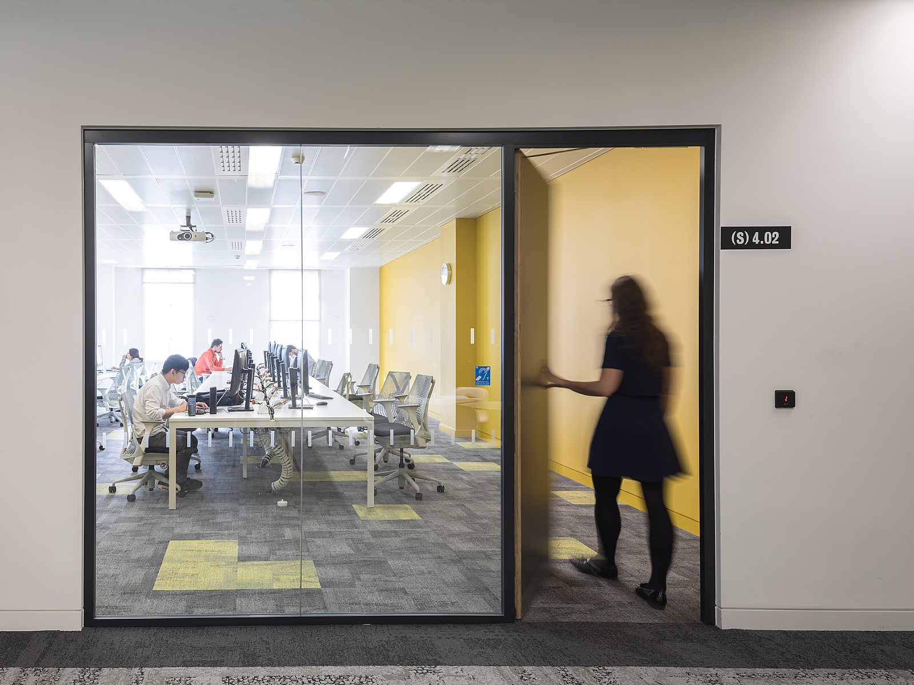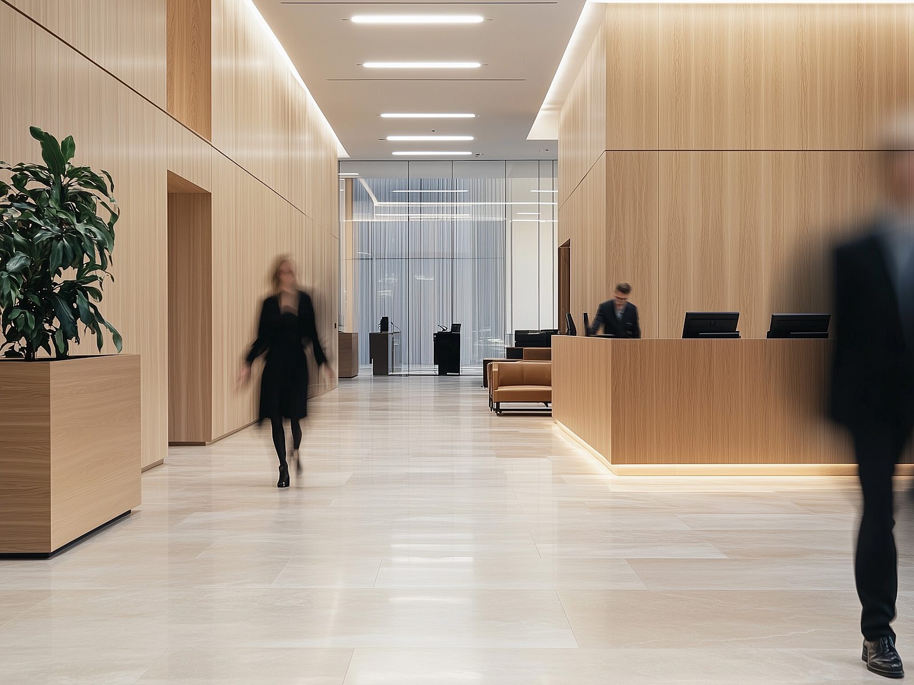Confidential Law Firm
Timeless Design for Legal Excellence

Spanning 100,000 square feet, this project for a national law firm in Salt Lake City aimed to create a sophisticated and sustainable hub, achieving LEED Gold® certification. Designed by Perkins and Will, the space blends work and leisure seamlessly. Inspired by the local landscape, soft curves and multi-dimensional staircases connect client areas and community hubs, reflecting the surrounding rock formations.
Thoughtful furniture solutions from Geiger, Knoll, Minotti, Bernhardt, and Arteriors, among others, adds elegance and functionality. With 53 workstations and 174 private offices, the layout caters to diverse needs. Collaborative areas and flexible meeting spaces are strategically placed throughout the space and offer a refined environment for teaming and project work.
Unique amenities like a ski trainer and multi-sport simulator embrace the space's proximity to the mountains, while community hubs with fireplaces, games, and a full-service bar foster relaxation and connection. Overall, this project exemplifies a modern workplace merging functionality, sophistication, and sustainability, creating a welcoming and inspiring work environment.
Credit:
Design Firm: Perkins & Will
Photography: Steve Hall

