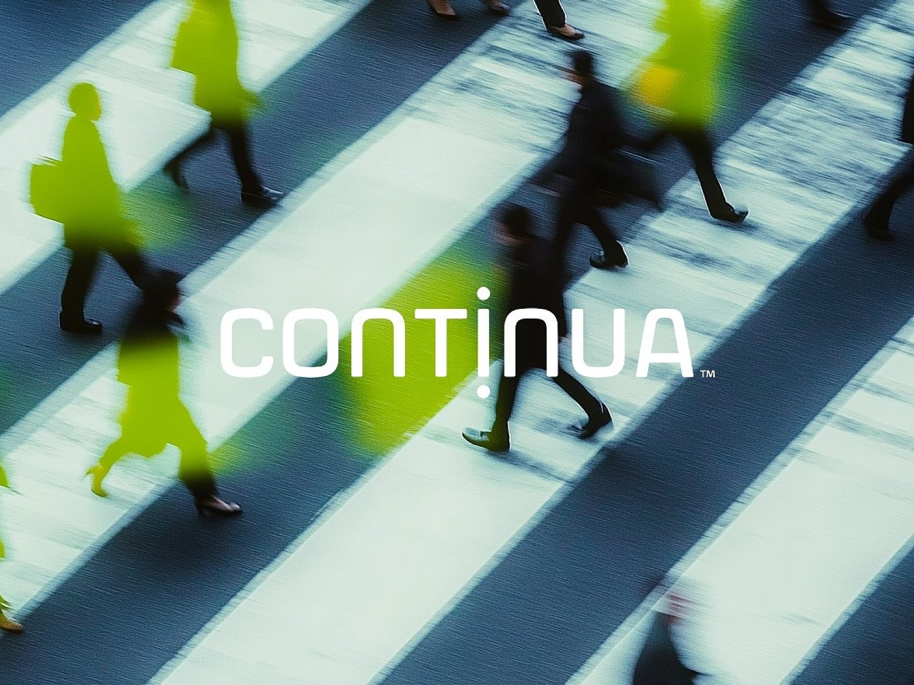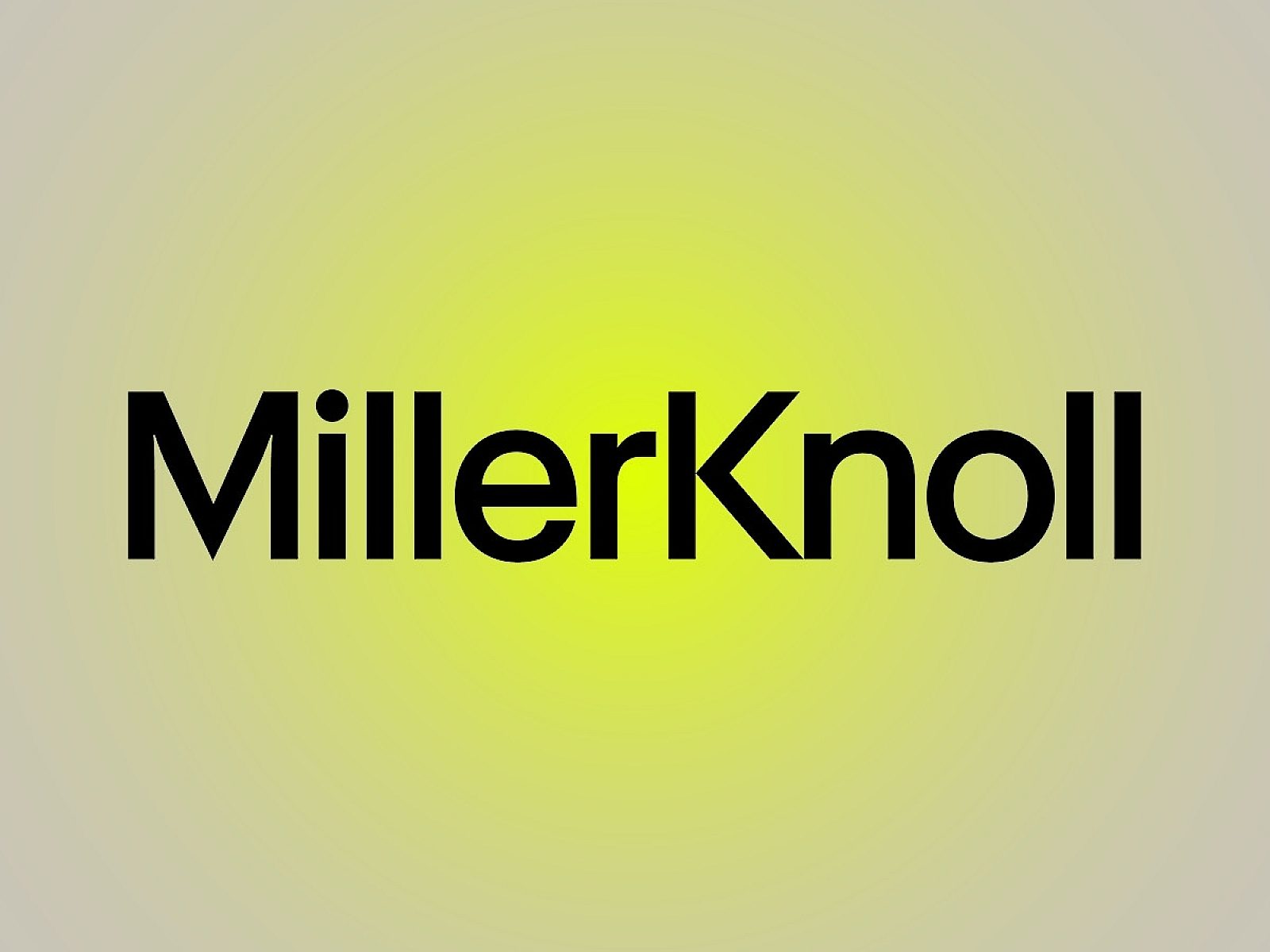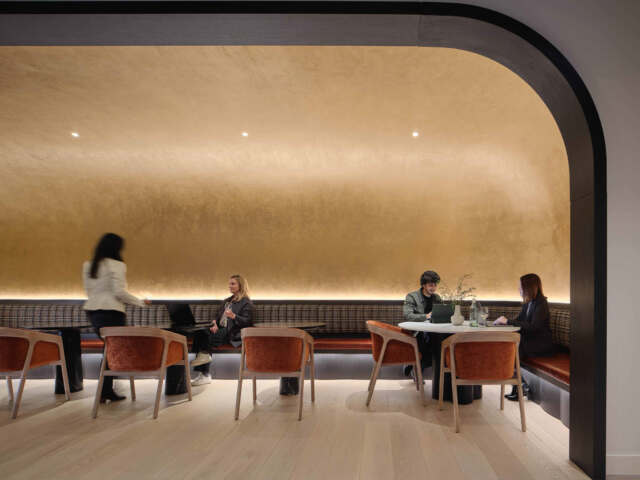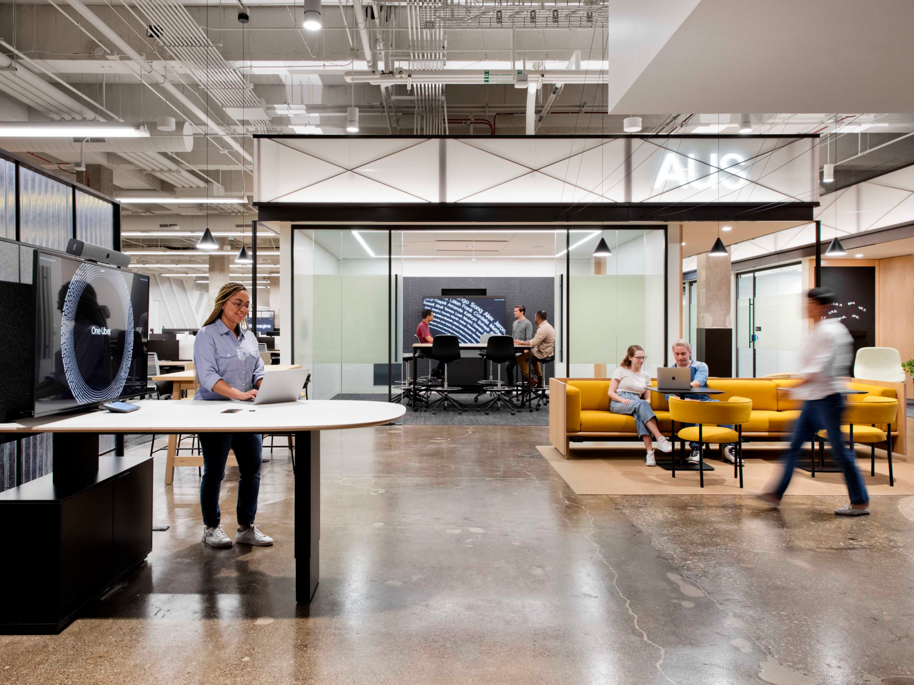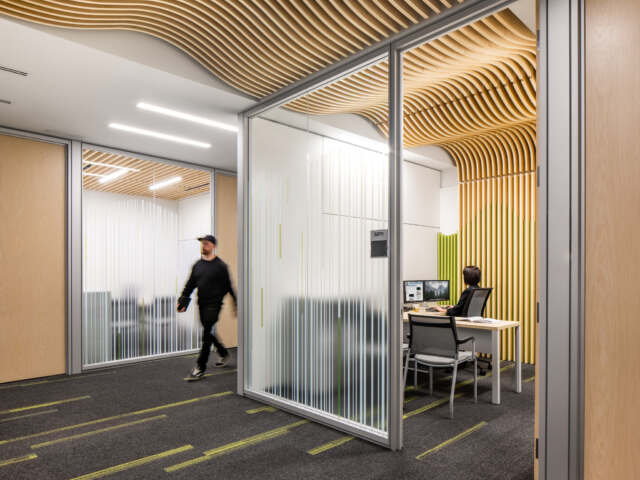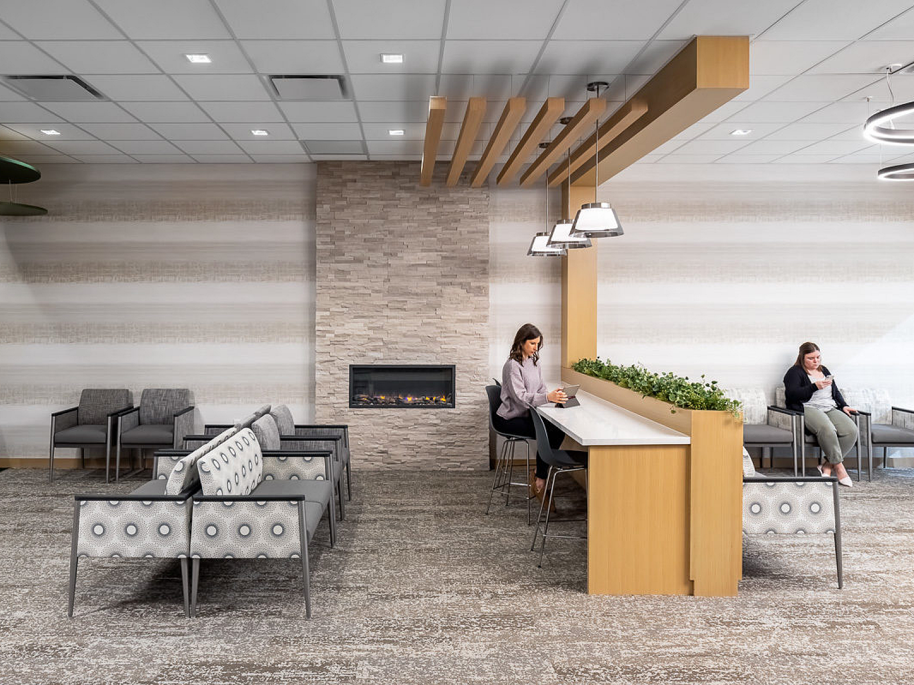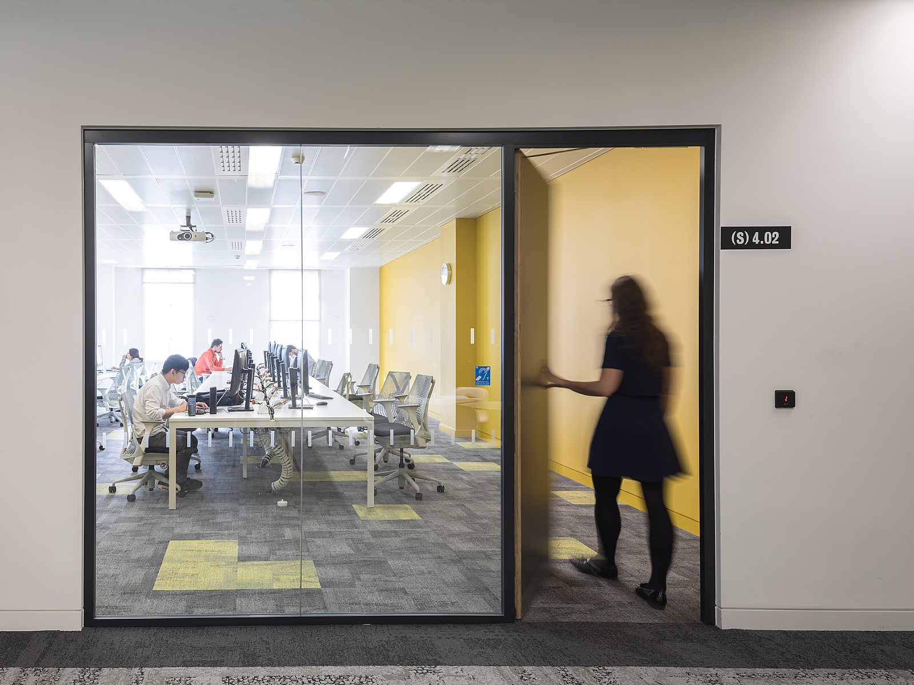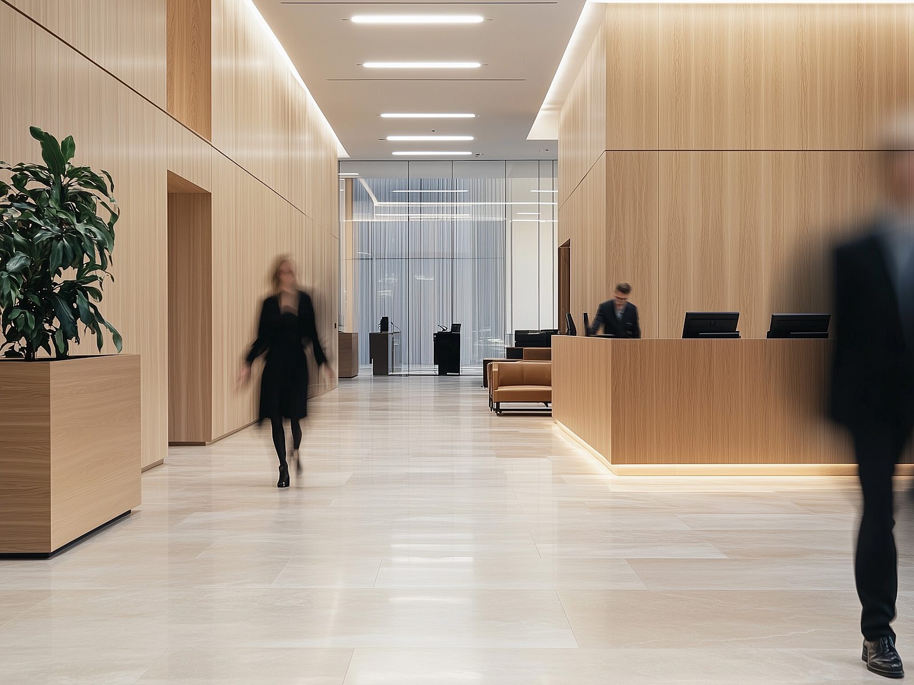James Hardie
Workplace that brings the outside in, with strategic design elements that reflect the connection to local neighborhoods and brand legacy.

James Hardie envisioned an office that seamlessly reflects the stability and strength of their brand while capturing the sense of flow inspired by the Chicago River and Lake Michigan. Collaborating with Garnett Architects, Continua curated exceptional furniture solutions to bring this vision to life, ensuring the design celebrated the company’s core values and dynamic spirit.
With breathtaking views of Lake Michigan, the Chicago River, and the city skyline, the office space was designed to "elevate and enlarge" James Hardie’s perspective, emphasizing a connection to "the neighborhoods" where their customers and employees live and work. Transparency and flow were central to the design, with meticulous attention given to optimizing foot traffic and creating an inviting environment that fosters collaboration and communication.
A standout feature of the space is its integration of James Hardie’s own construction materials, demonstrating their commitment to excellence and showcasing the high-quality products that define their brand. Throughout the office, design elements echo the company's dedication to durability and innovation, reinforcing their reputation as a leader in the building materials industry.
By combining a focus on functionality, aesthetic appeal, and a deep respect for their own products, the new office embodies James Hardie’s vision—a space that inspires connection, celebrates strength, and embraces the flow of ideas and creativity.
Design Firm: Garnett Architects
Photography: James John Jetel

