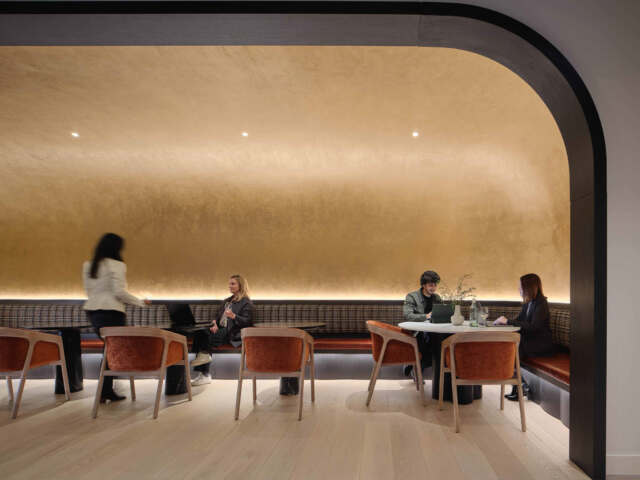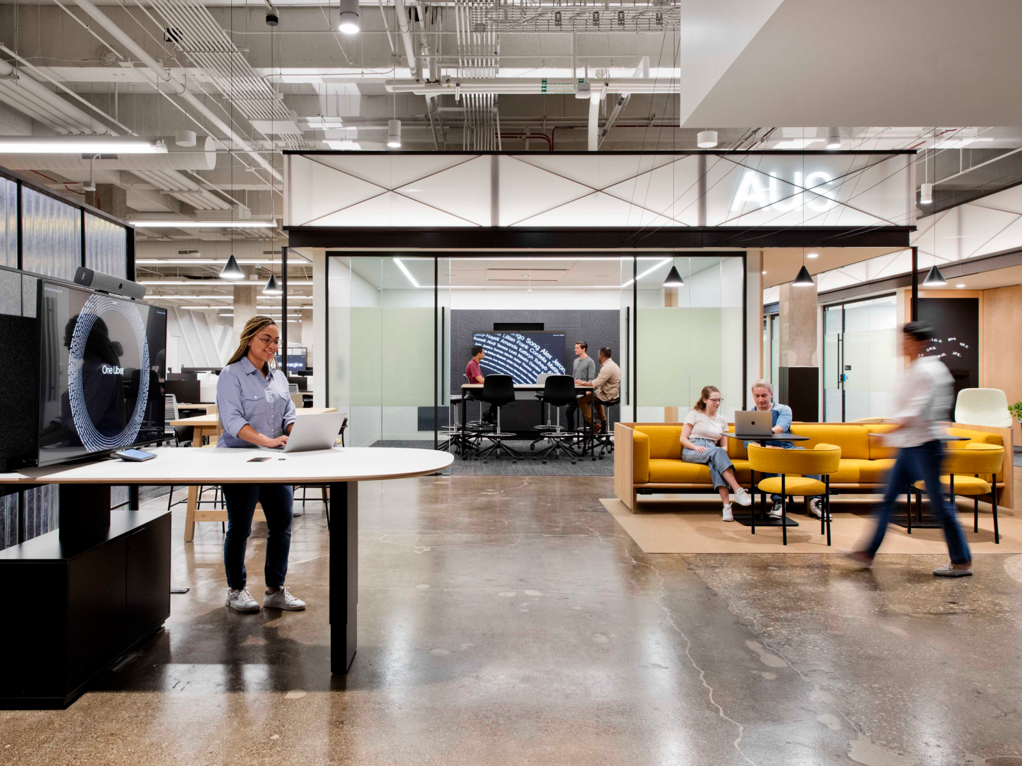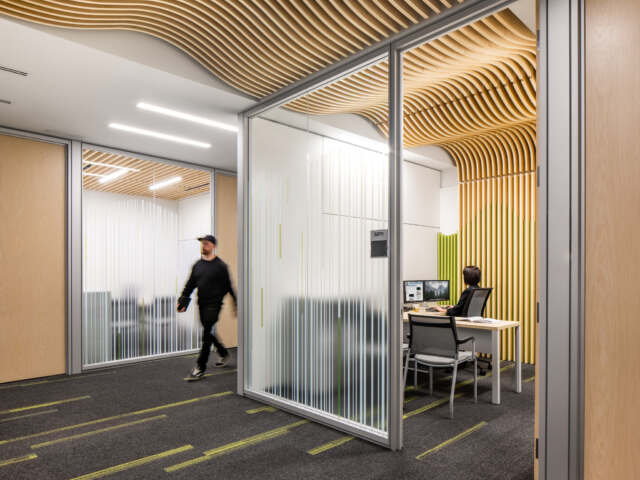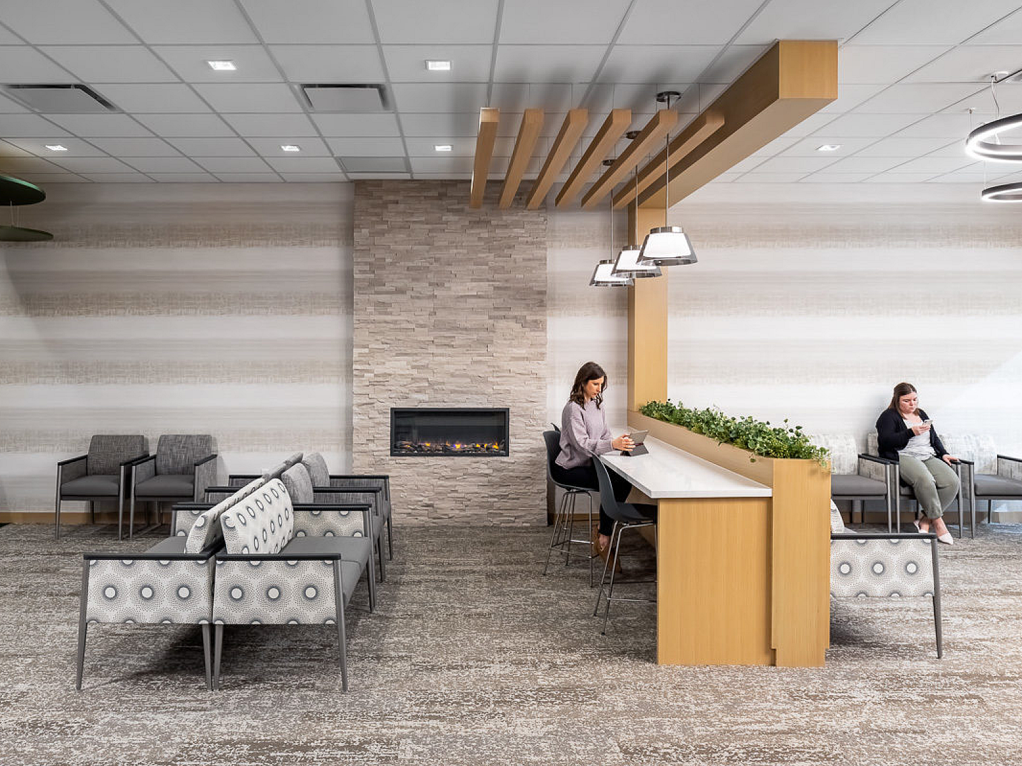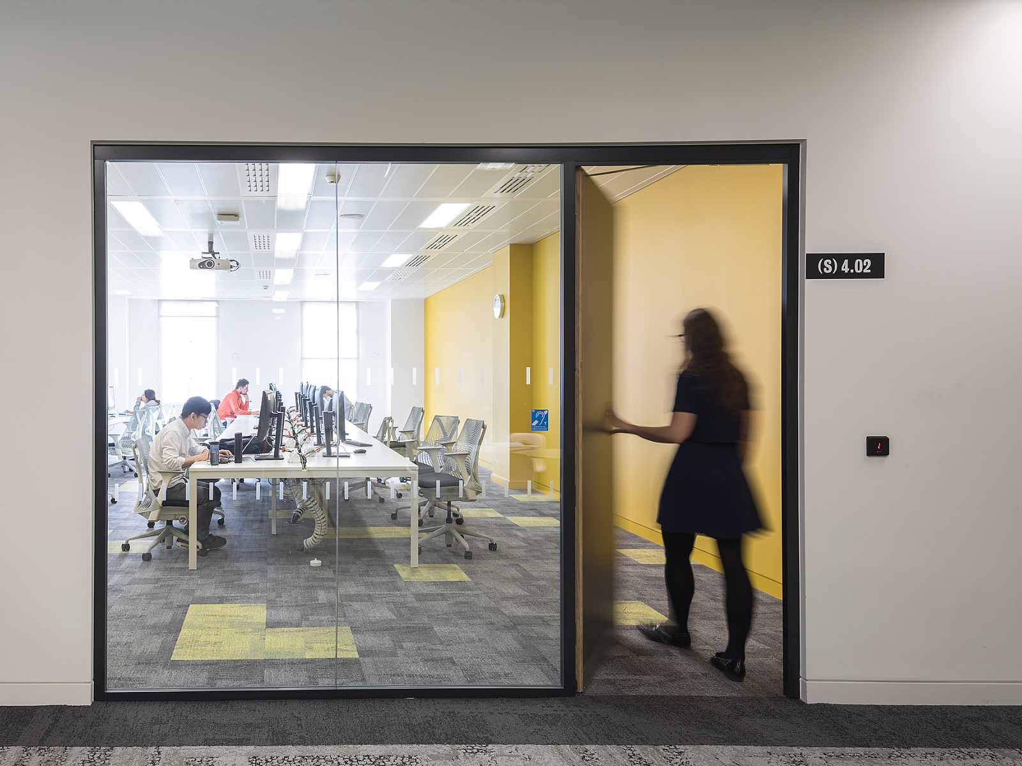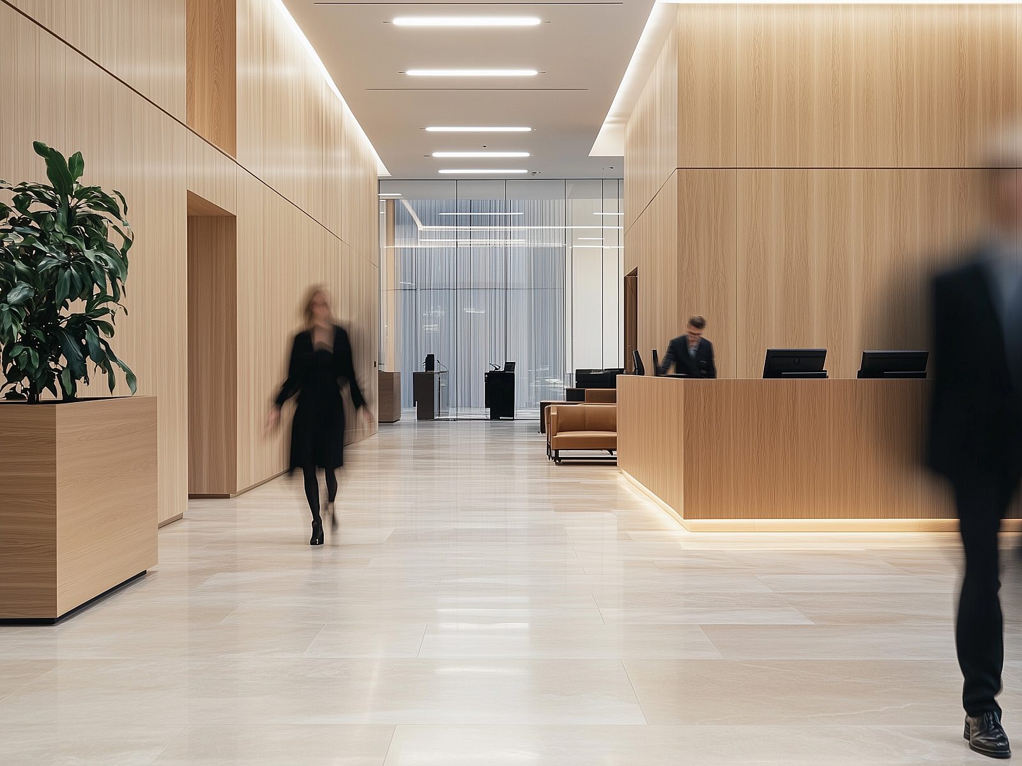Mansueto
A curated furniture strategy that fosters flexibility and connection, while embodying the client's refined aesthetic.

As Mansueto Office prepared to move into their new 3,200-square-foot space, they envisioned an environment that balanced efficiency, sophistication, and functionality. With a focus on creating a workspace that could adapt and evolve with their team, they turned to our team to bring this vision to life.
In collaboration with Perkins & Will, Continua curated furniture solutions designed to foster flexibility and openness. Every piece was thoughtfully selected to support collaboration while maintaining a sense of refinement, ensuring the space could seamlessly accommodate the dynamic needs of the Mansueto Office team.
The aesthetic of Mansueto Office's Chicago office can be described as modern, minimalist, and effortlessly sophisticated. The design emphasizes clean lines, open spaces, and a neutral color palette, creating an environment that feels both refined and functional.
A careful balance of form and function is achieved using high-quality materials and thoughtfully curated furnishings, which contribute to a sense of understated luxury. Glass partitions and open layouts promote transparency and collaboration, while the integration of warm, natural elements such as wood accents or soft textiles adds a welcoming, human-centered touch to the space.
The result is a sleek, high-performing office that reflects the company’s commitment to innovation and excellence. By combining modern aesthetics with practical design, the new space provides the ideal foundation for Mansueto Office to thrive, today and into the future.
Design Firm: Perkins & Will
Photography: Hall+Merrick+McCaughtery Photographers





