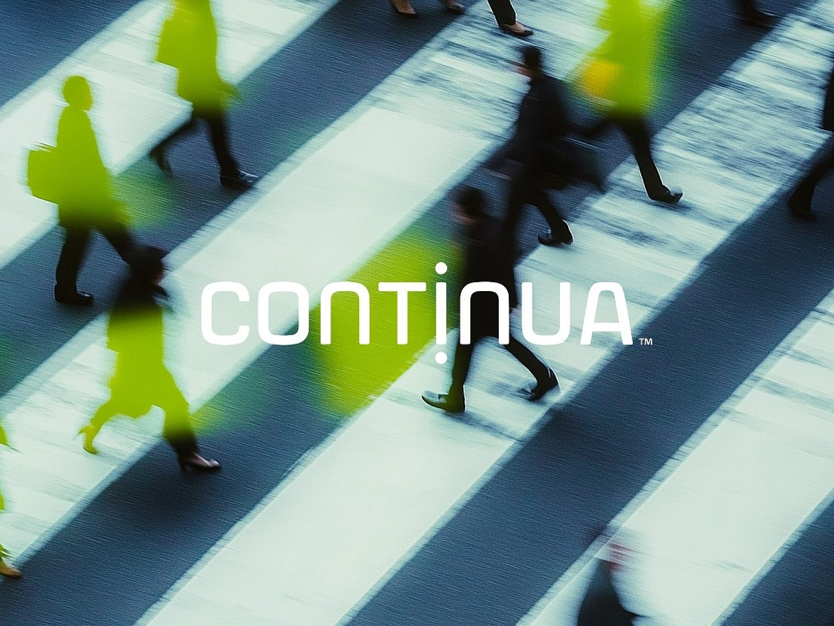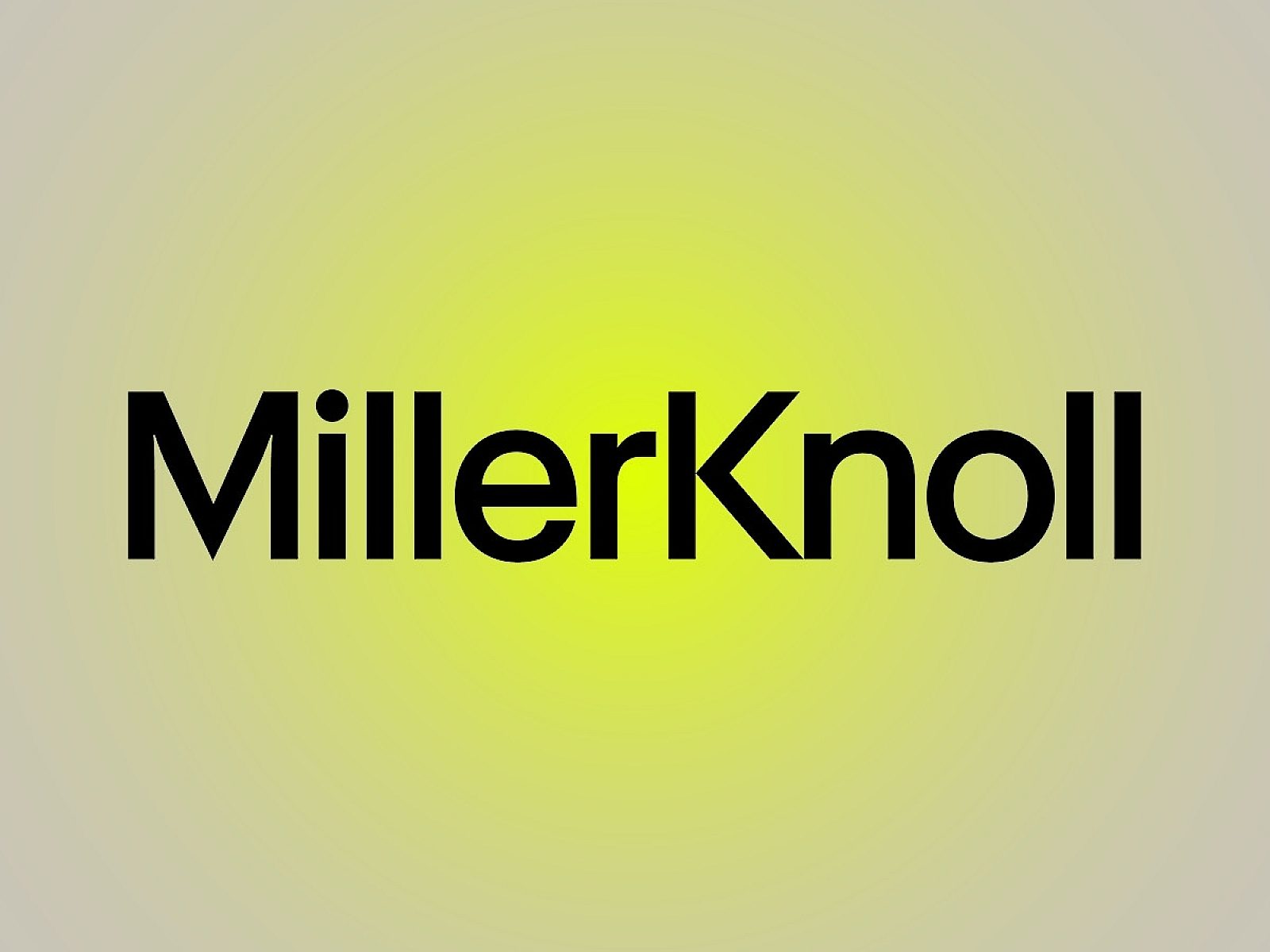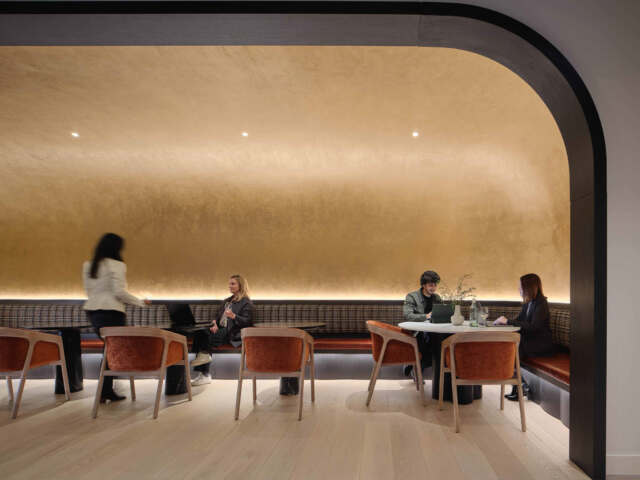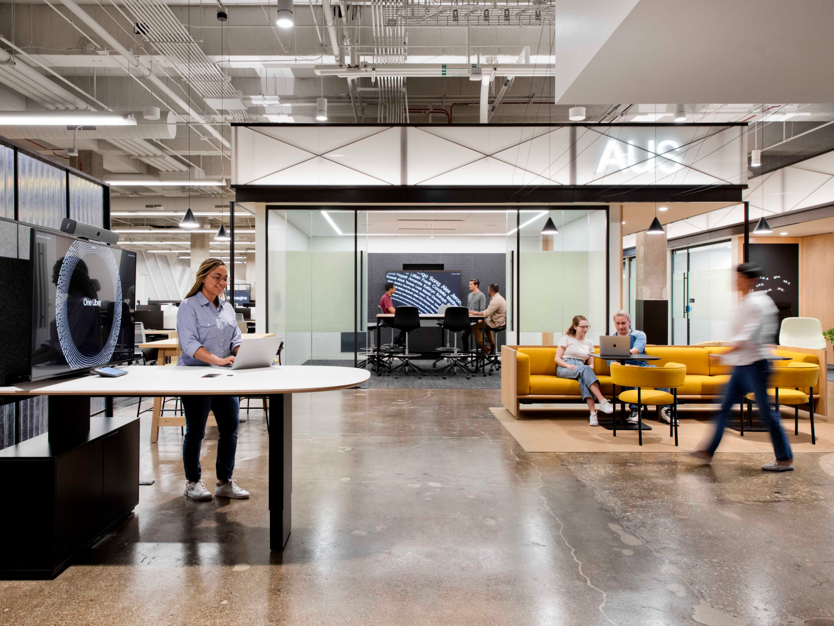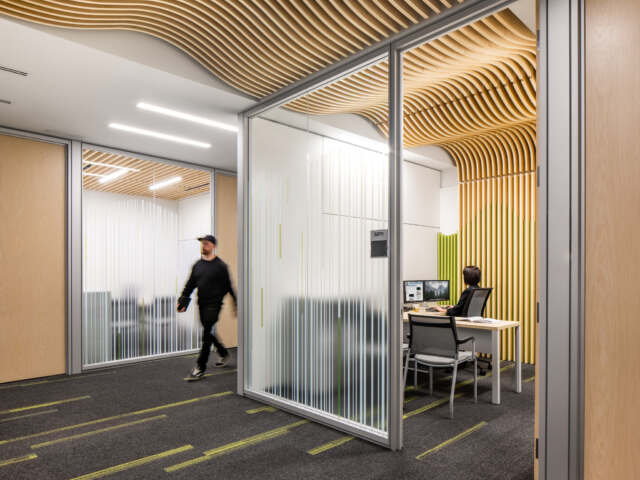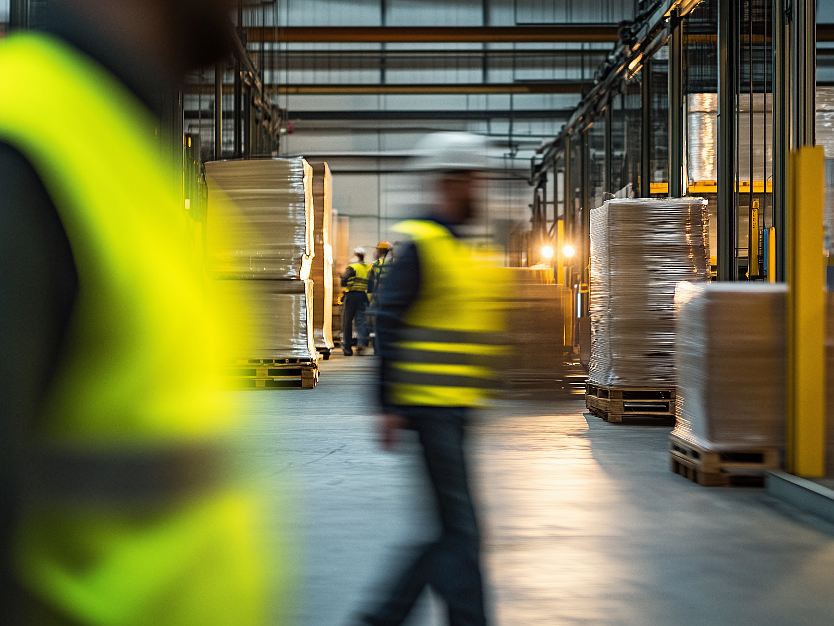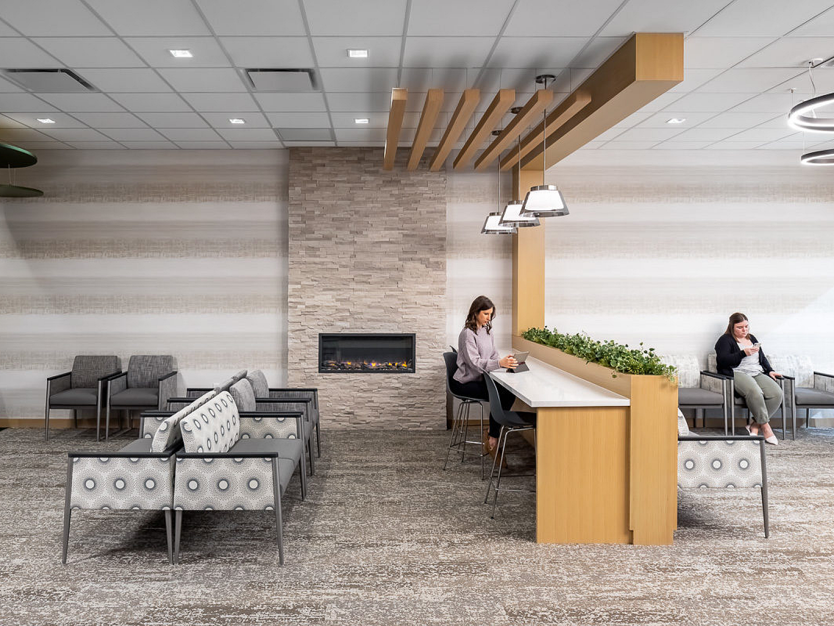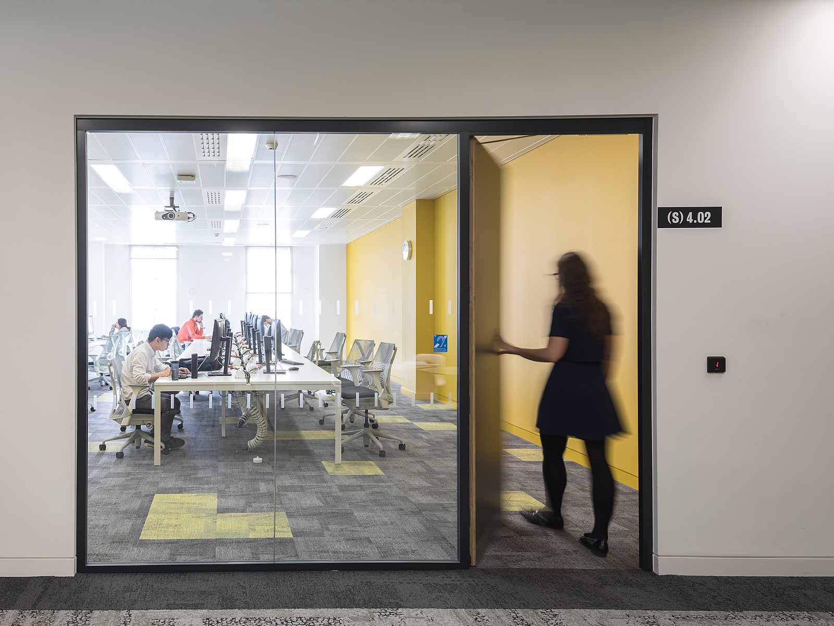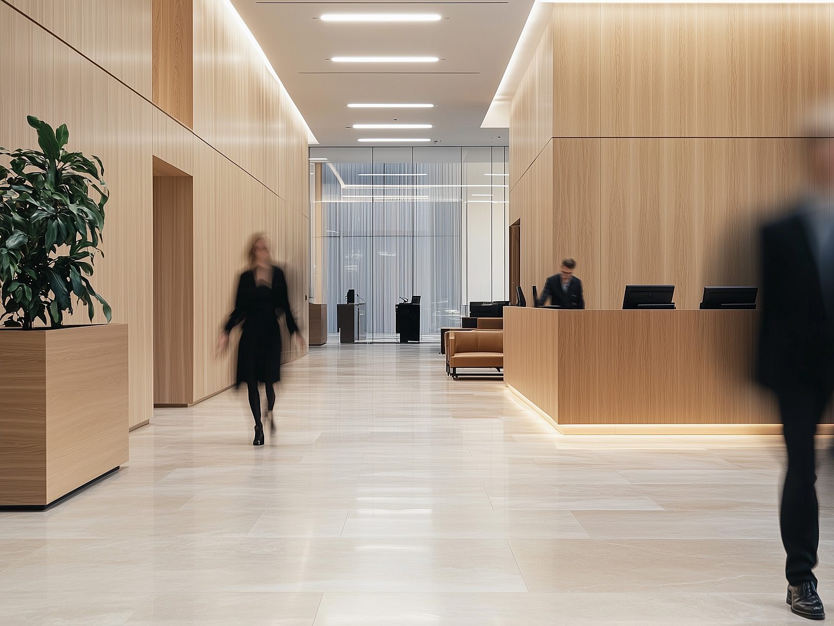Radisson Hotel Group
Radisson Hotel Group's main project driver was to brighten and modernize their space while reflecting the hotel experience they offer guests.
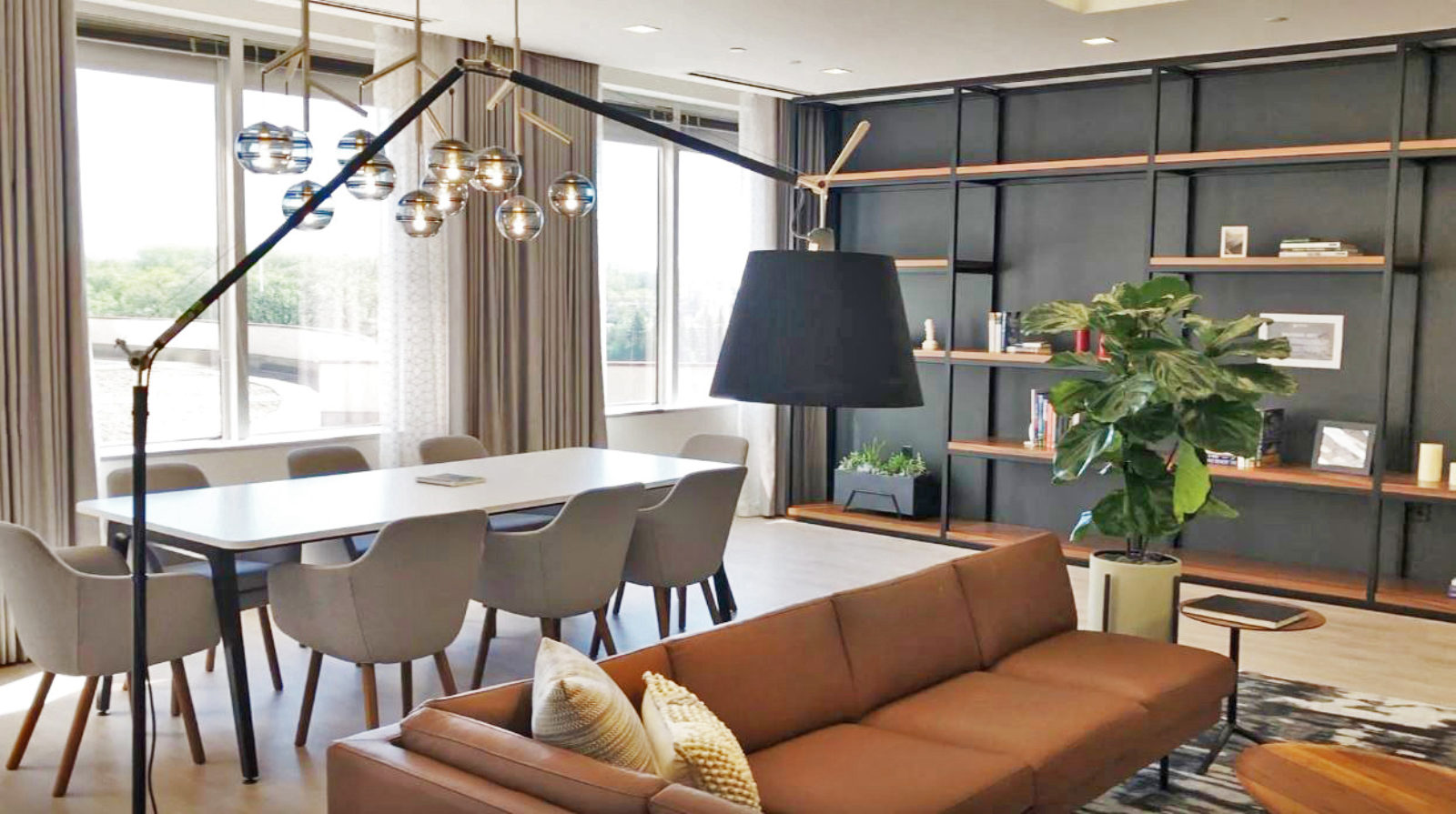
When Radisson Hotel Group decided to update their three floors in the Carlson Towers, they partnered with the talented team over at RSP Architects to bring their vision to life. Their goal was to renovate their space into a bright, open workspace that better reflects their high-performing hospitality culture, improves employee experience, and is designed for growth. They sought a long-term furniture partner that aligns with their company culture and could deliver quality, flexible solutions. Enter Continua. Our team stepped in and worked closely with RSP, focusing on fit-planning the floorplate to support the company’s headcount. We consulted with their internal planning team to be sure that the layout of the teams and their adjacencies on the floor were optimized for the way they work.
Sustainability was another significant driver. Our team strategically recycled and retrofitted as much of their existing furniture as possible. Creative thinking and furniture reuse enabled the space to go from supporting 11 conference rooms to 15 varied meeting rooms. Trash and recycling were also centralized – the removal of workpoint trash encourages employees to opt for a more trash-free workstyle.
Nicolas Tiziou, Director of Responsible Business for RHG, stressed the importance of improving the employee experience. They identified several areas to enhance. First, they wanted to better utilize the natural light in the space. Before the transformation, only 25% of employees had access to natural light at their workpoint. By lowering panels and strategically placing teams on the floorplate, we were able to triple that percentage – giving more than 75% of workers access to bright, energizing natural light. Second, the project color palette was strategically developed and implemented as a wayfinding tool in the space – something they were missing in the space previously. Different teams and areas were color-coded as a way for employees to easily identify spaces. Third, a collaborative café space was designed as a space for the employees to relax, refuel, and socialize. The space now acts as a social hub. It supports lounging and collaboration while also offering a new kitchen area and a gaming area outfitted with arcade games and bubble soccer. Lastly, they developed a workstation mockup, which installed a month before the full project so that employees could test drive their new desks and see different storage options.

