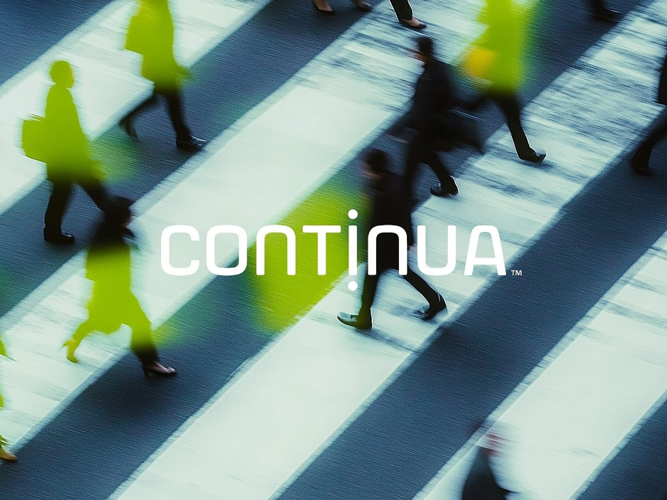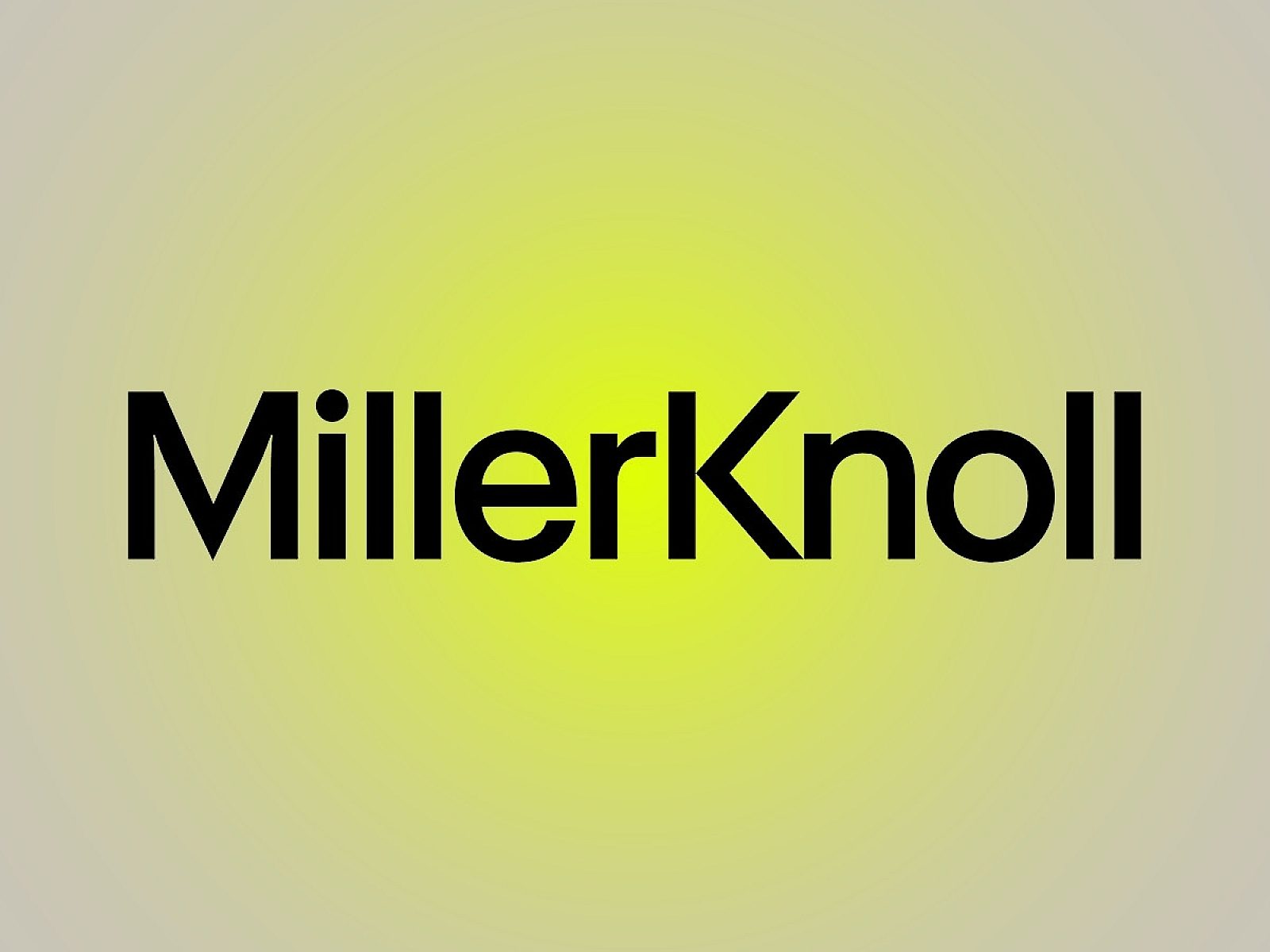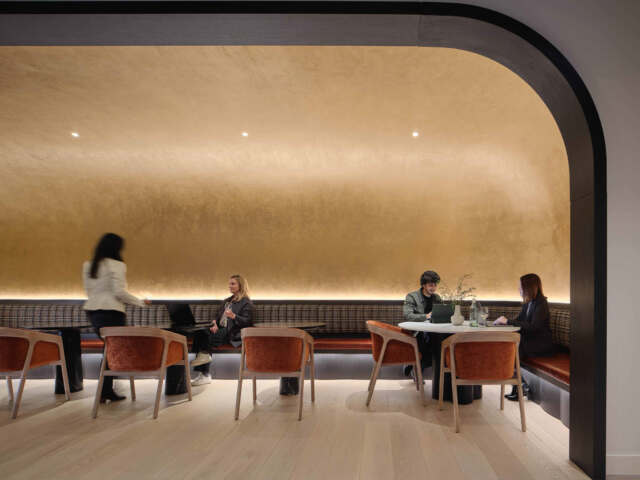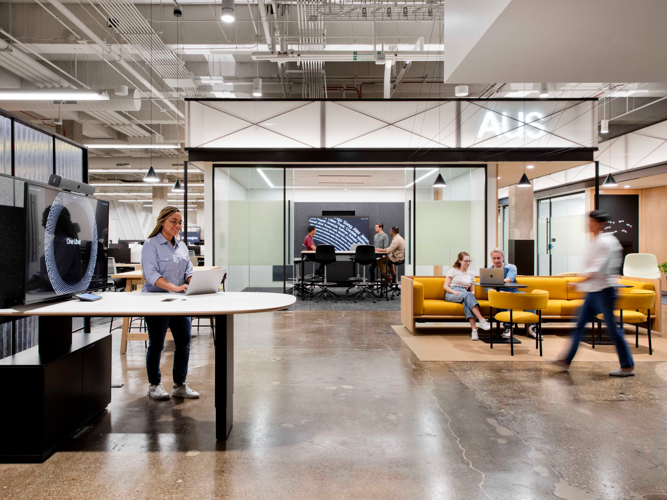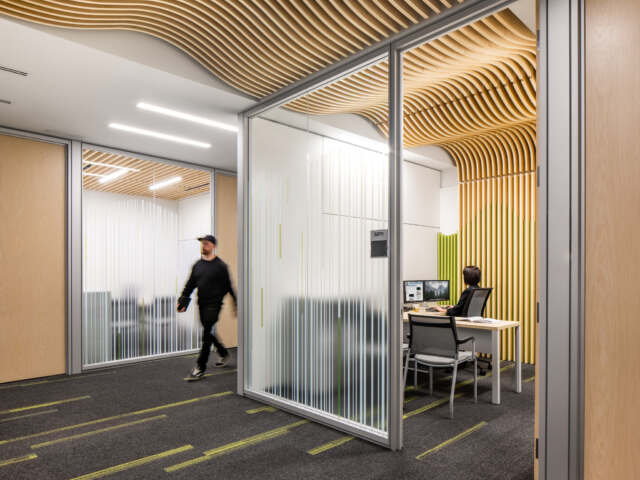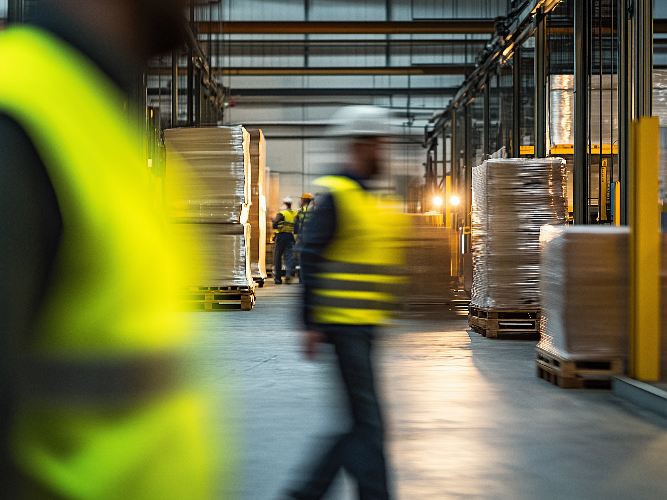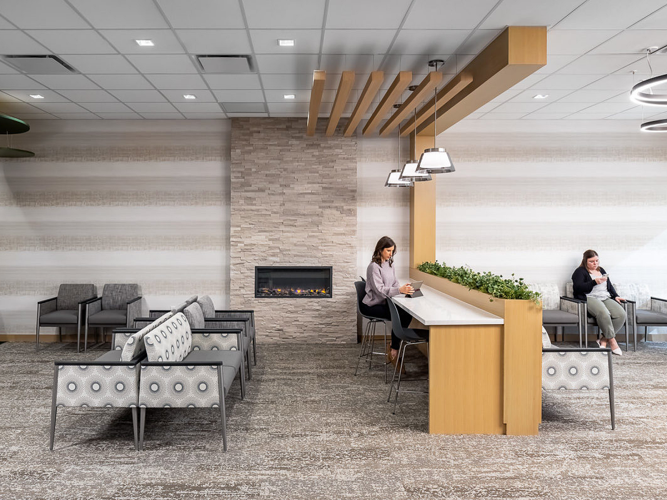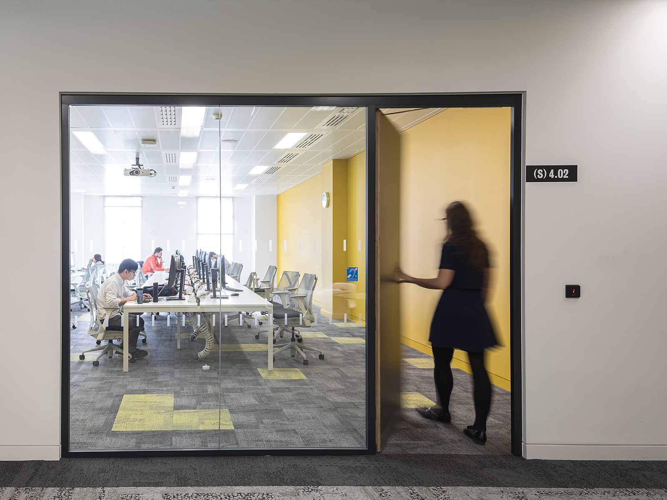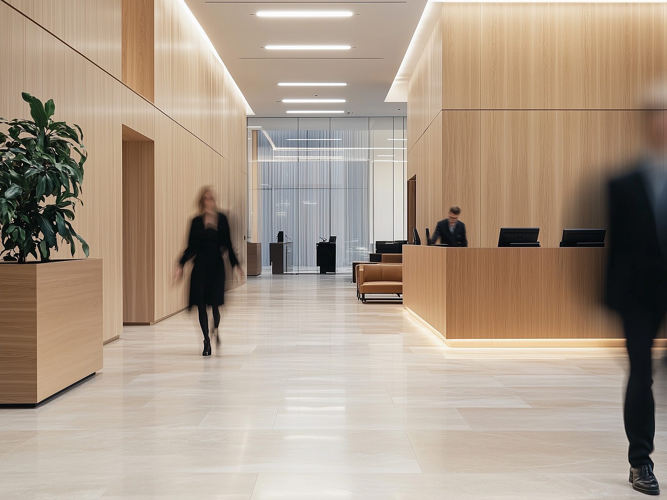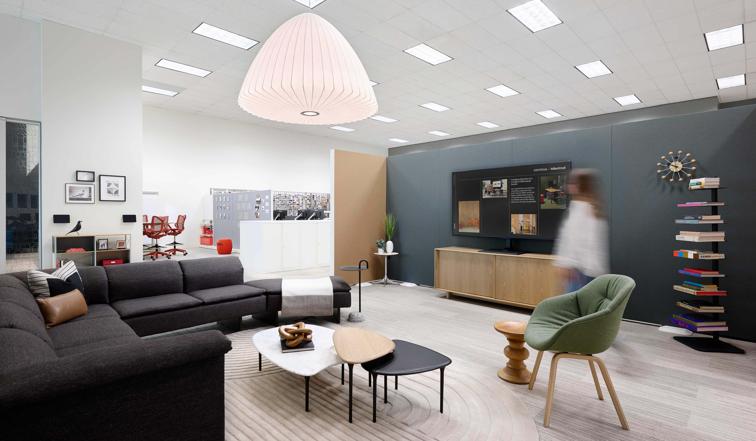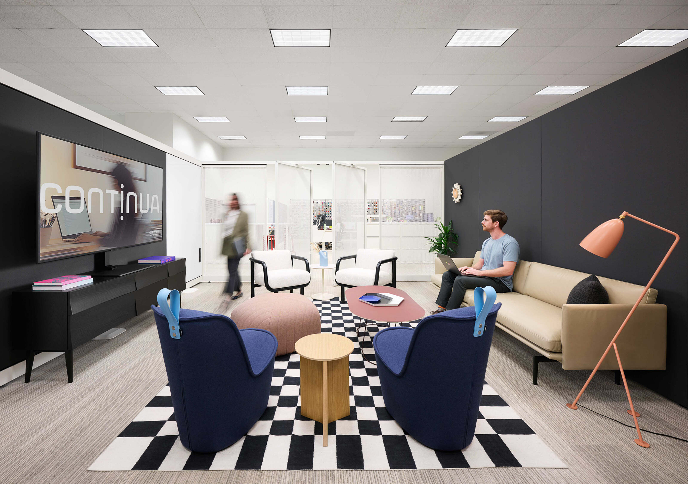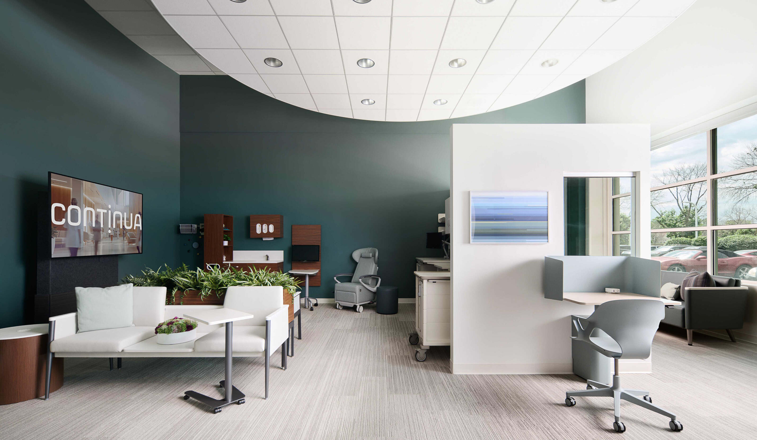St. Louis Experience Center
Legacy-Inspired Design for the Future of Integration.

Situated within a converted industrial warehouse, Continua’s St. Louis Experience Center is a study in purposeful transformation. Subtle nods to St. Louis’ mid-century masters, Charles Eames and Eero Saarinen, anchor the space in local design heritage and enduring creativity. It’s a space that blends lasting quality with modern thinking, creating a future-forward environment that reflects how we work, connect, and evolve today.
At just under 9,000 square feet, the Experience Center is more than a showcase, it’s a strategic refresh that proves what thoughtful design can achieve without major renovation.
Every decision, from zoning and furniture to AV integration and architectural elements, was made to support the next era of collaboration: hybrid-ready, people-powered, and built to flex.
From the moment you enter, the space invites exploration and connection. The Welcome Center sets a laid back but professional tone, with a mix of soft seating and lounge postures that support relaxed conversation and early-stage ideation. It’s an approachable meeting space, designed to spark curiosity and open dialogue with clients and colleagues alike.
A few additional steps and you’ll encounter the Collaborative Lounge, a social hub at the heart of the plan. Featuring architectural elements from Knoll’s Rockwell collection, the zone transitions seamlessly between openness and privacy, creating space for both spontaneous collisions and intentional regrouping. The playful, geometric textures and material palette nod to the Memphis design movement of the 1980s. It’s a confident mix of form and function, designed to spark creativity and flex with the flow of the day.
Just beyond, the Multipurpose Forum supports lunch-and-learns, quick standup meetings, and all-day strategy sessions. When the day winds down, it becomes a fully functional event zone—backed by AV integration, dynamic riser seating, and unobstructed sightlines. The flexibility of this space mirrors our approach to client environments: design that adapts, not dictates.
Nearby, a Chair Lab offers a hands-on space to test-drive task seating from across the MillerKnoll portfolio. It’s a sit-down, spin-around experience designed to help clients choose with confidence. Finding the perfect task chair shouldn’t be a guessing game.
Across the plan, seven AV-integrated zones bridge in-person and virtual presence with support from technology partners like Sony, Logitech, and Crestron. Architectural solutions from DIRTT provide a performance framework, offering acoustic privacy and visual clarity that keep the environment cohesive, even as individual spaces vary in purpose.
Finally, the Medical Pavilion brings healthcare thinking into the broader conversation. This dedicated zone highlights Continua’s capabilities in health-centric environments, showcasing flexible exam and consultation setups alongside dynamic waiting and wellness areas. Designed to prioritize patient choice, comfort, and dignity, the Pavilion reflects our belief that healthcare spaces deserve the same care and consideration as any other setting.
Built for the Market, Powered by the Brand.
The St. Louis Experience Center supports a nimble, regional team of 30 and represents over 20 curated brand partnerships, anchored by our strong relationship with MillerKnoll. It’s a working showroom, a client destination, and a team home base, all rolled into one.
Most importantly, it brings the Continua brand to life in Missouri. Local pride meets integrated purpose. And a once-industrial footprint becomes a powerful platform for what’s next.
Year Completed: 2024
Location: St. Louis, MO
Photography: Daniel Kelleghan

